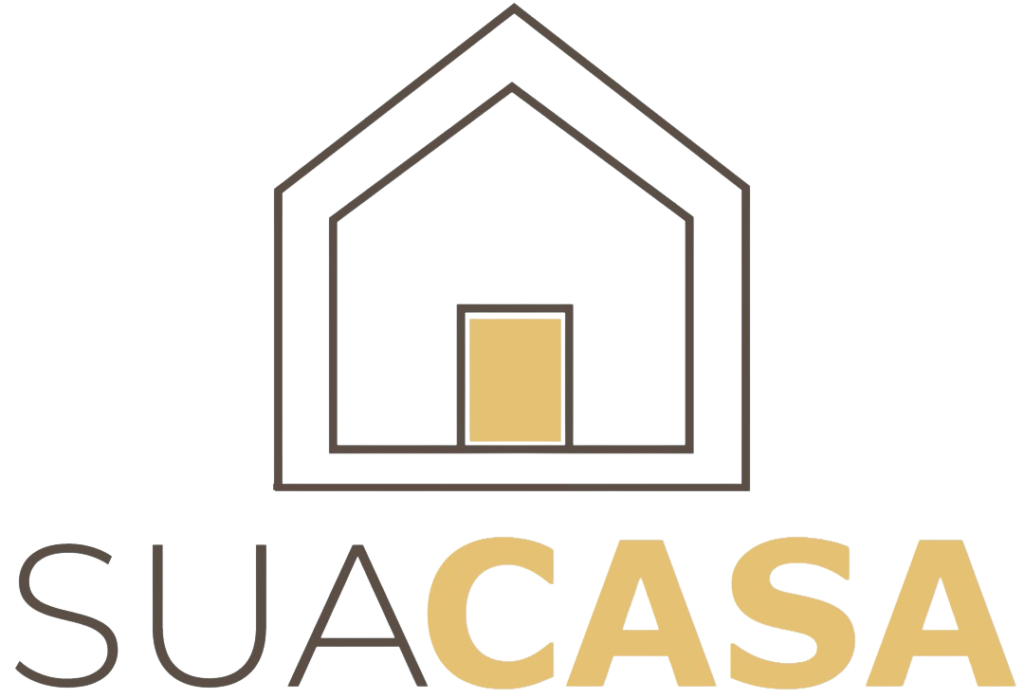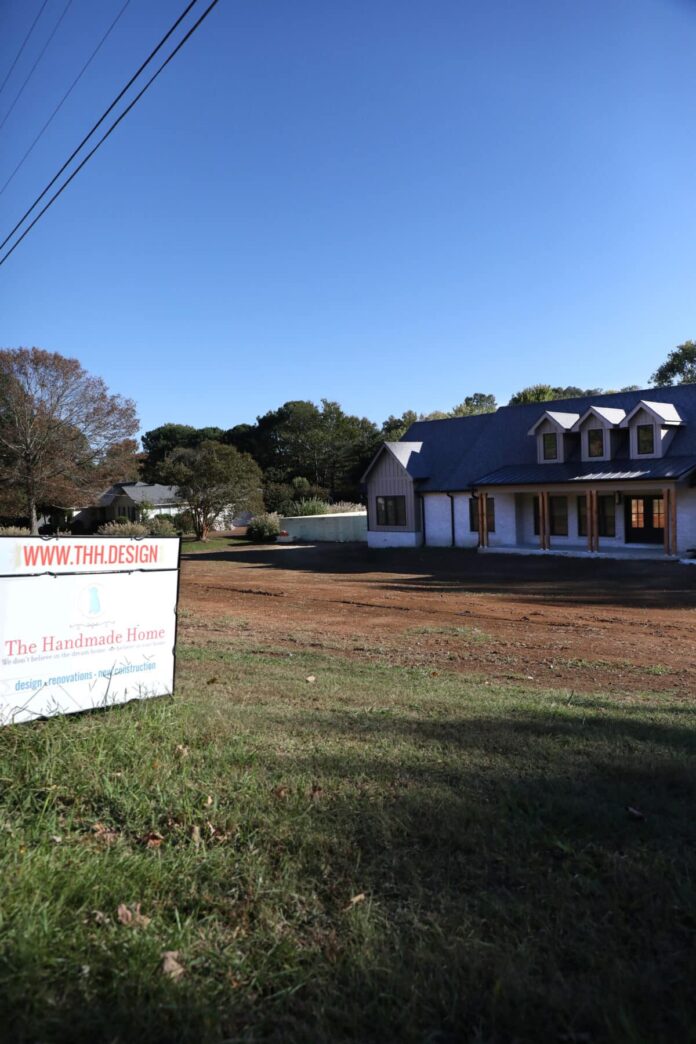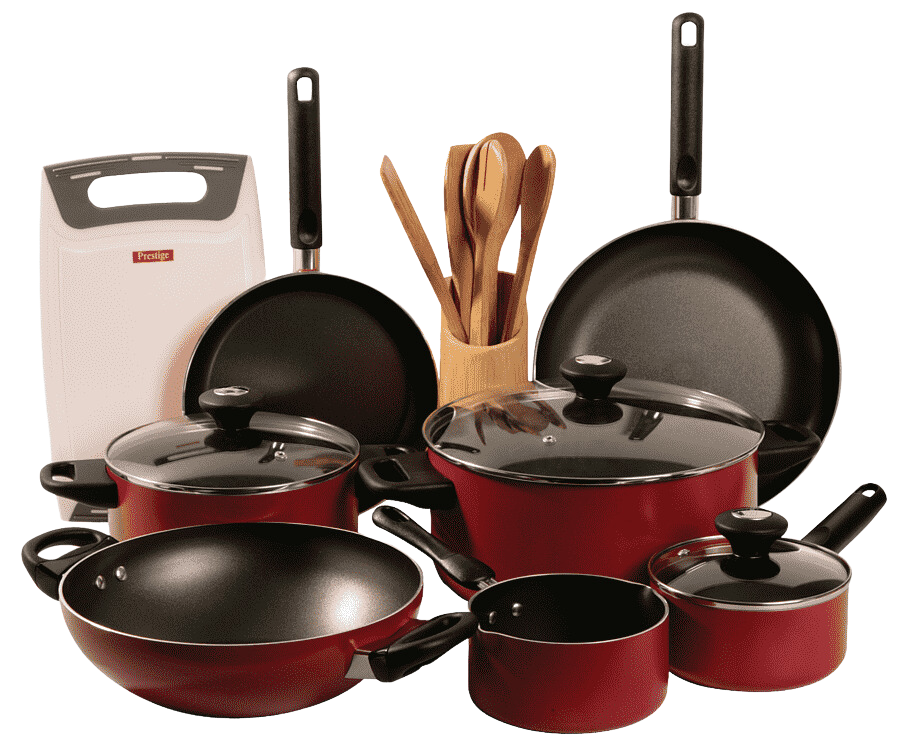If you’ve been following for a while, then you know this house has been a journey. It was time to check in again! We’ve received a few questions about this massive project. This home might be the slow burn of all slow burns, for multiple reasons. But it’s going to be beautiful. There are a lot of things behind the scenes, and bringing good things to life with one-of-a-kind custom homes correctly with a team of talented people… takes time. I was able to sneak in right before the final finish on these floors. So the next time you see this space, it will definitely be more polished in the “fun part” category – with things like shower glass, wallpaper, furnishings, and more. But in the meantime, here’s a little tour today: Project War Eagle: Close to Completion.

However, if you’re just now joining this post series, you can see all the progress here: {Because, as you may recall, I’m trying to do a better job of sharing updates here.}
• Sneak peek
• Demo days
• Demo update {because we took it to the foundation}
• Framing
• New windows and doors!
• Drywall + Brick
• Tile, Paint + Hardwood Floors

If you recall, this is where we began, and it’s now been transformed into a completely new house.

Things like the yard, pavers on the porch, and columns will be finished the next time we’re able to share – I can’t wait to be able to check back in and when the pretty little things that come into play!

When you walked into their home, it once looked like this: {perfectly great- but they were ready for a change.}

We brought it down to the foundation to ensure everything was done correctly. That meant their walls could go taller. So taller, we did! And this kitchen is going to be magnificent.

Here, they’ll have a banquette with tufted seating, alongside a kitchen table and chairs. From this angle, you can see their office, which we’ll take another glimpse at in a moment.

But first, another look at that backsplash. Because… you haven’t even seen the other part, which is still to go in. Their gorgeous fixtures, of course, are from the fabulous Delta, with their beautiful options and universal pieces; they’re a trustworthy brand that plumbers and homeowners alike prefer. We’ll be revisiting all of this in the future with greater detail when the time comes, but I’m thrilled to be able to show you all this progress today!

This view, though!
Of course, all the lights throughout are Kichler! We’ve worked with their amazing brand for a very long time, and nothing compares to their value, character, and beauty. These pieces are like the perfect jewelry for a room, and we love the way they come together to add so much to a space, especially throughout this entire home.

Once upon a time, this was the view before. It was great, but also a little cramped for all the hosting they love to do. I think they were truly thrilled to update that kitchen.

Again, the polishing touches aren’t quite in, {like trim on the cabinets}, but I think you can definitely see how this comes to life with all the beautiful pieces! The hood was hand-built on site to match the cabinetry and is made of drywall, blending seamlessly with the wall. It’s one of my favorite elements of their home.

From here, you can see a glimpse into the mudroom, which is definitely one of our favorite parts of their home.

Once, the laundry room stood roughly in this area, but it’s now been moved to the back of the house, near the bedrooms where it makes much more sense.

They have this fabulous locker system upon walking in, to help corral all the things.

We love all these beautiful accents in the black doors + windows from the fabulous Window World. They add so much character to every space in their home!

And on the left side of the space, they have this amazing doggy shower, where two kennels will be custom-built into cabinetry to crate their dogs when they’re not home. She’s a vet, so this is especially helpful for any extra patients she may also be tending to.

Here’s a glimpse of the other side of the kitchen, where the additional backsplash will go in asap.
To the left of this…

It’s their pantry area. Here, they have a microwave, a small fridge area, and more storage throughout the area. They’re big entertainers, so it’s the perfect room for all those hosting details.

D.Lawless Hardware brought all the cabinetry to life in the most beautiful way. Again, I can’t wait to show you the finished product, but they’re definitely our go-to for all things hardware!
Again, they still need to be trimmed out, but we’re so thrilled to see it all come together.

Here’s the view once upon a time, upon exiting the kitchen… the house once came from their garage into the rest of the house, but we ended up building a separate building for that use and expanding on top of their concrete pad for the generous kitchen and pantry area.

This is the view now, into the rest of the house beyond the great room. On the left will hold their dining area, and on the right will be their seating area in the living room.

But before we look more into that, here’s the office.

One of the things we love so much about this space is the attention to detail. We love the way these spaces came to life!

The windows and lighting… take my breath away.

We brought in some Kichler sconces to add great lighting to the space. It’s so great to have multiple options in the lower light.

This space is so generous and lovely! The floors {though it’s a little hard to tell right now} are absolute stunners.

Once upon a time, here’s the view when you walked in. There are so many changes happening right now, it’s almost impossible to share them all— if you’re still with us, bear with me while we show you the rest!

This brick pulls in the materials from the outside, bringing a cool-toned warmth to the room in contrast to the white oak. We love the subtle earthtones here!

On the other side of that fireplace… is this outdoor fireplace. Once the porch is finished with brick pavers, it will blend beautifully with this light haint blue, bringing the entire space together.

One of my favorite elements is how we pulled together these Kichler lights to create a more cluster-like effect overhead. One side of the porch will hold a dining area; the other will have a TV and a gathering area. This definitely helps anchor the space.

Headed back inside and down the hallway, we have our beds and baths. Each one has its own subtle character that really brings the spaces to life.

Again, this space is missing a mirror + glass + some amazing wallpaper that will eventually go in to bring this bath together. We love the one-of-a-kind look we’ve created here with @jeffreycourt tile.

Here’s a glimpse of the first bedroom, along with this fabulous bath.


And the next bedroom will probably eventually contain a window seat here, along with this fabulous finished bath.

Again, the Kichler lights + Jeffrey Court Tile really came together to create a unique space. I’m obsessed with this curved tile!


My very favorite part of their home is their ample laundry space. I can’t wait to share it all with you when they’re finished. The pocket door has frosted glass to hide away the unsightly things, but still filters light into the hallway in the daylight hours. The tile + cabinetry, along with the really fun wallpaper we can’t wait to share, are going to be one-of-a-kind!



Headed down the hallway, the primary bedroom is something to behold, with amazing space and design we love.

We love that glimpse of sea salt + black window for their bath.

Their primary bath used to look like this. But the entire home expanded down the initial hallway to create more space.

We went with Kichler’s backlit mirrors, which are among our favorite elements in a space for their exceptional spa-like quality. Their custom vanities and backsplash add so much character to the space.


Beyond these doors to the right is their closet- I’m equal parts jealous and happy for them!



Again, we can’t wait to check back in and show you some of the beautiful ways they’re bringing this house together! As always, thanks for dropping by. Let us know if you have any questions! Have an inspired day!


Do you need help with your next project? We’re available to help you!
Be sure to check out more of our portfolio here + Contact us here.
Did you know we do real estate, too? Read more about us here!






