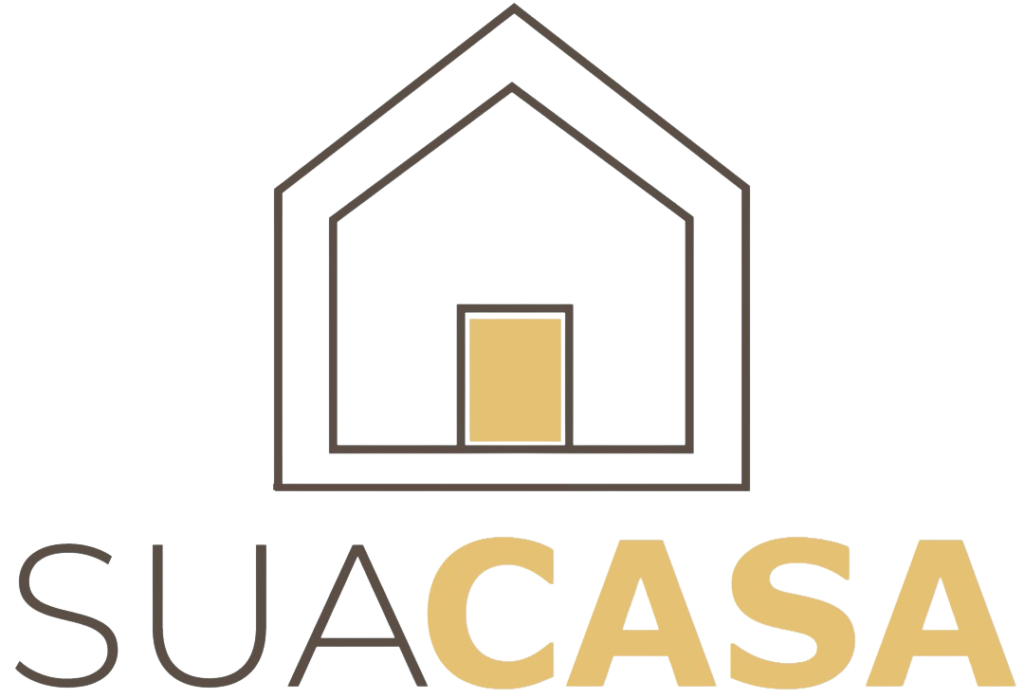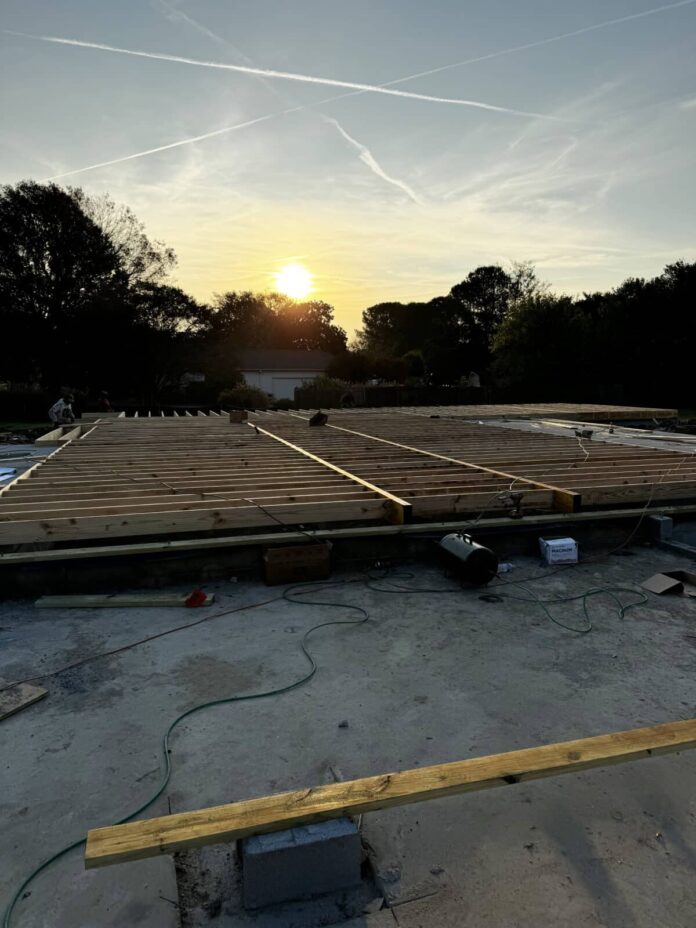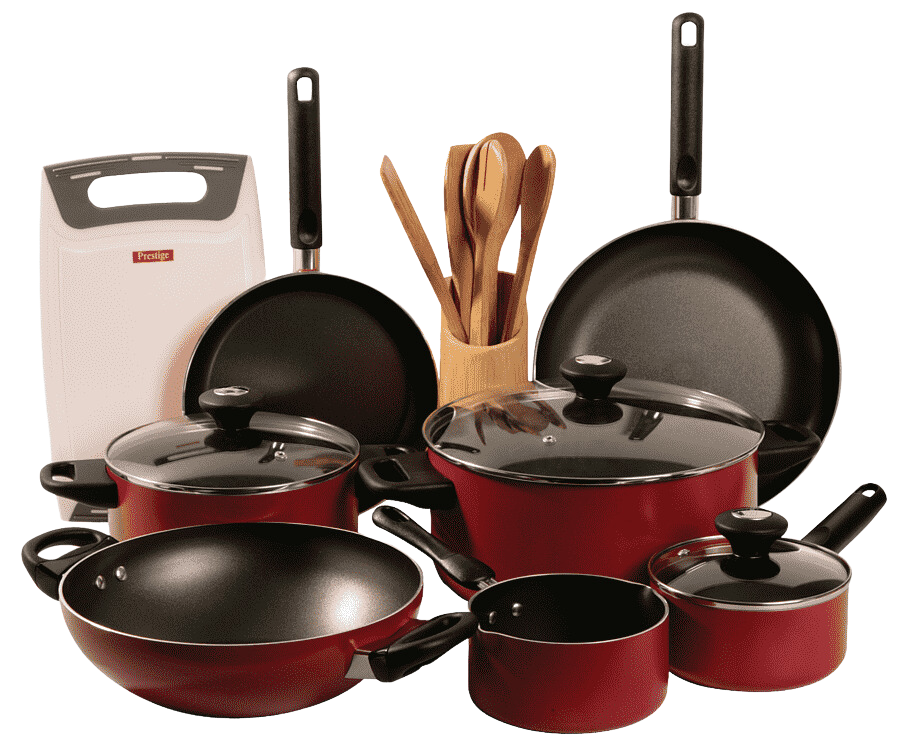Remember this project? If not, you’ll want to pull up a comfy chair for a moment. When we last left you, we were in the initial stages of demo. And now I must say, we’ve been in the throes of it. We’ve been engulfed in this project because it’s the chaotic part. It’s also that part where if I don’t take a moment to update you, it will totally get away from me with everything we have going on. So today we’re talking about Project War Eagle: Framing!

I believe this is where we last left you. But rewind a moment in case you didn’t hit those links above where you can find all that info, because this is where we initially started.

And here we are now.

That’s for those of you who enjoy instant gratification. For the rest of you, today, we’re sharing the process of bringing a house to life. Real life is nothing like HGTV, but it’s so satisfying to see the progress side by side.

Last we left you, we’d taken it beyond those studs because old houses have other plans. We even core-filled a ton of the old foundation because if you’re going to do something… do it right.

So those walls started to go up, and this is where things really got exciting.

I often say that the three most satisfying parts of a renovation {in the construction zone} are: Demo, framing, and drywall. It’s the parts where you can see the most immediate transformation take place. This is one of those phases.

My very favorite part is the end of course, where all the details come into play. But these sweet homeowners have waited for so long, this has to be the most satisfying for them.


And the views from the inside…

Because once those walls were up, it was time for the roof.


While we were so relieved the cold hadn’t set in just yet, we definitely had a variety of weather these past few weeks. Just glad to make all the progress.


Here’s the view from the back where they’ll have a large covered back porch, along with their separate garage on the left.



Here’s a view from the inside, waiting for those transoms to be built. Part of what we love so much about this house, is the natural light in the spaces.




It’s so satisfying once they begin pulling those braces away. This is looking in from the front door, where their dining area and living space will be.

And here’s the view once you walk across and turn around, where the kitchen, family room and study are held.

The view from the other side, with a hallway to all the bedrooms and baths.
 We adore the way it’s all coming together.
We adore the way it’s all coming together.
 A peek into their primary suite + bath.
A peek into their primary suite + bath.
 And that winter sunlight in the late afternoon is so stunning for their bathroom.
And that winter sunlight in the late afternoon is so stunning for their bathroom.

Then, they were dried in and ready for windows. I’ll be featuring some of these amazing products next week, alongside a little bit of an “official” tour of sorts. She cleans up nicely, guys.
 Here’s a view from the front…
Here’s a view from the front…

And the back. Super jealous of these amazing porches, too! It’s going to be such a lovely home for them. We are thrilled! It’s been a handful to help with this stage but oh so rewarding in the process.

And here we are. Thanks so much for tuning in today! If you want to see some of the design details, check it out here. We’ve pivoted a little because of all things septic, but the general idea is definitely the same. See our demo progress here and more here.

As always, let us know if we can shoot you in the right direction. Have an inspired day!






