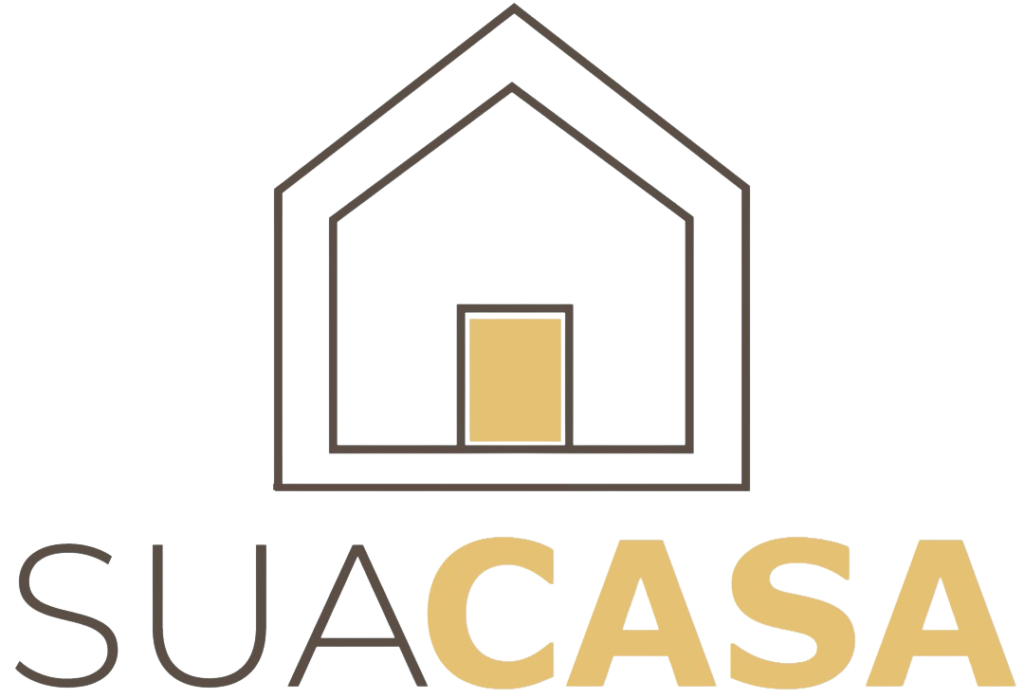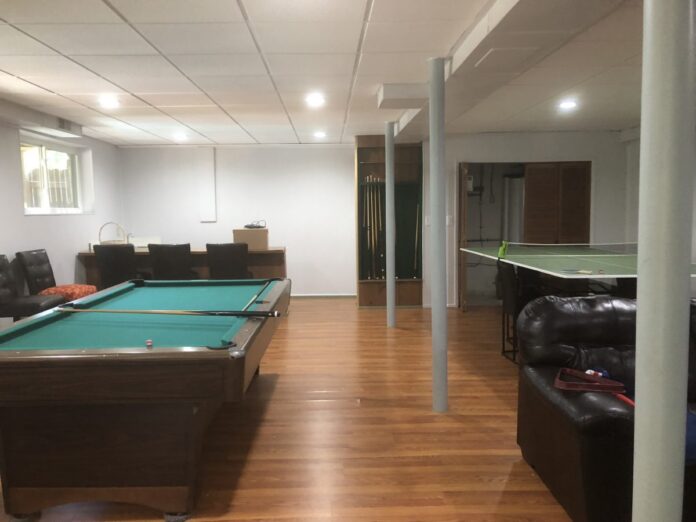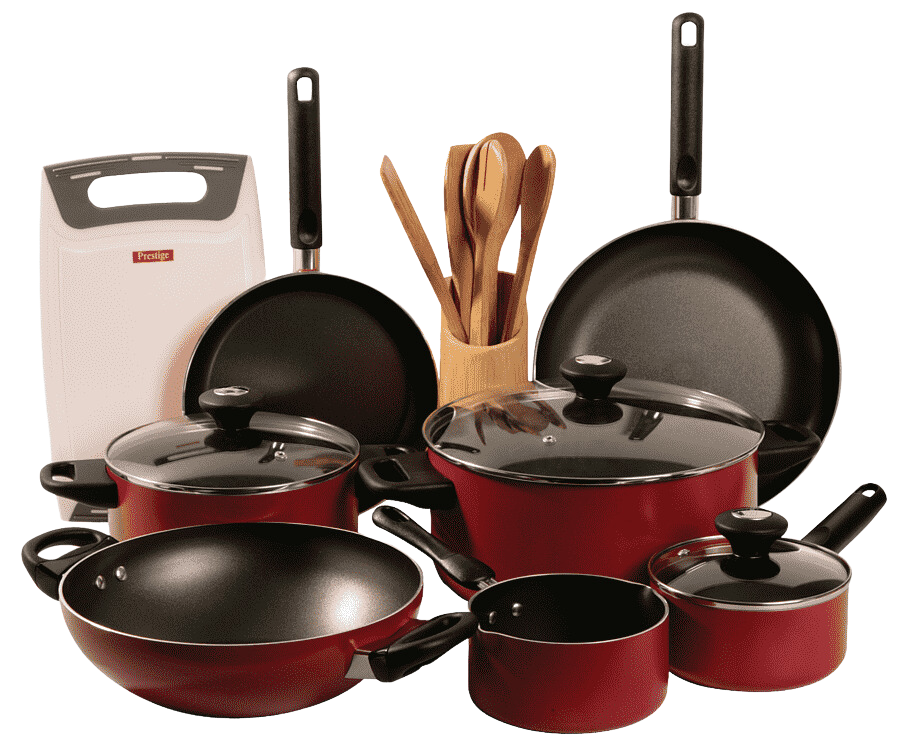A sweet reader wrote in on this question, and we were happy to oblige an answer in a fun post! She said “…You do a lot of bar areas in homes, or at least it seems that way. They are definitely gaining popularity in all their different versions. We’re thinking about adding one to our home and we were wondering if you had any tips?…”
Bars are all the rage now and forever when it comes to making spaces useful in your home. They’re an amazing feature that never really goes out of style. Maybe we shouldn’t be adding dark paneling or tiki torches like the mancaves of yore, but if done right, they’re also flexible in various spaces and offer a variety of uses. The possibilities really are endless when it comes to planning for a space. Here are a few tips and tricks for building a bar in your home!
 This space is the perfect example of updating the older real estate in the basement of a home.
This space is the perfect example of updating the older real estate in the basement of a home.
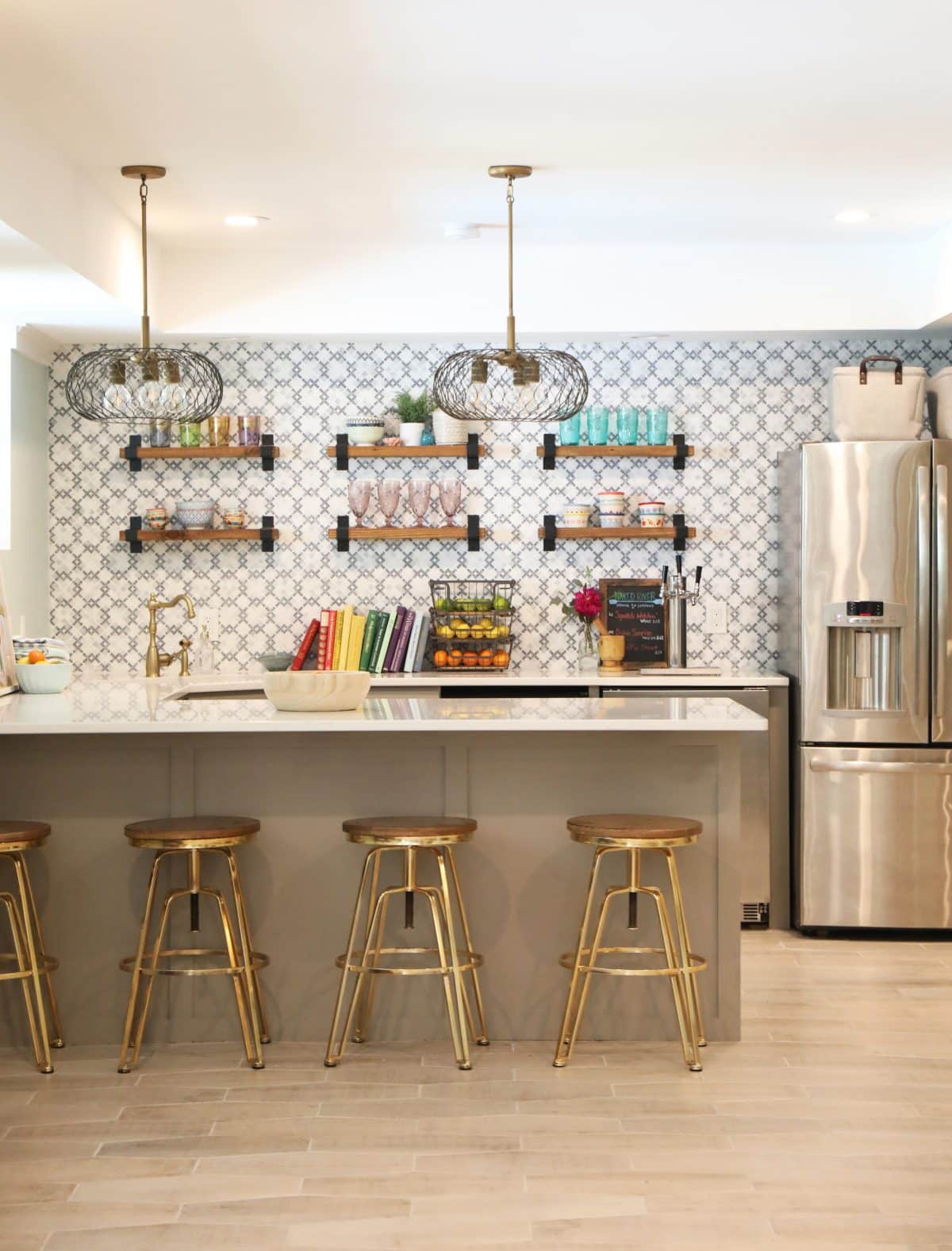
1. Tips + Tricks for Building a Bar in Your Home: Location and Function
It’s essential to plan first. That old adage measure twice, cut once, totally applies to the home.
Location: Location Is definitely the first aspect to consider since this will probably dictate the design. Is this bar for a kitchen space or a secondary basement area? Poolside and outdoors, or front and center in its own room? Should it be integrated seamlessly into the space as a bonus area, or is it to be the main conversation piece when entering the space? These are all important aspects that will affect the overall look and feel of your bar area and are great elements to consider.
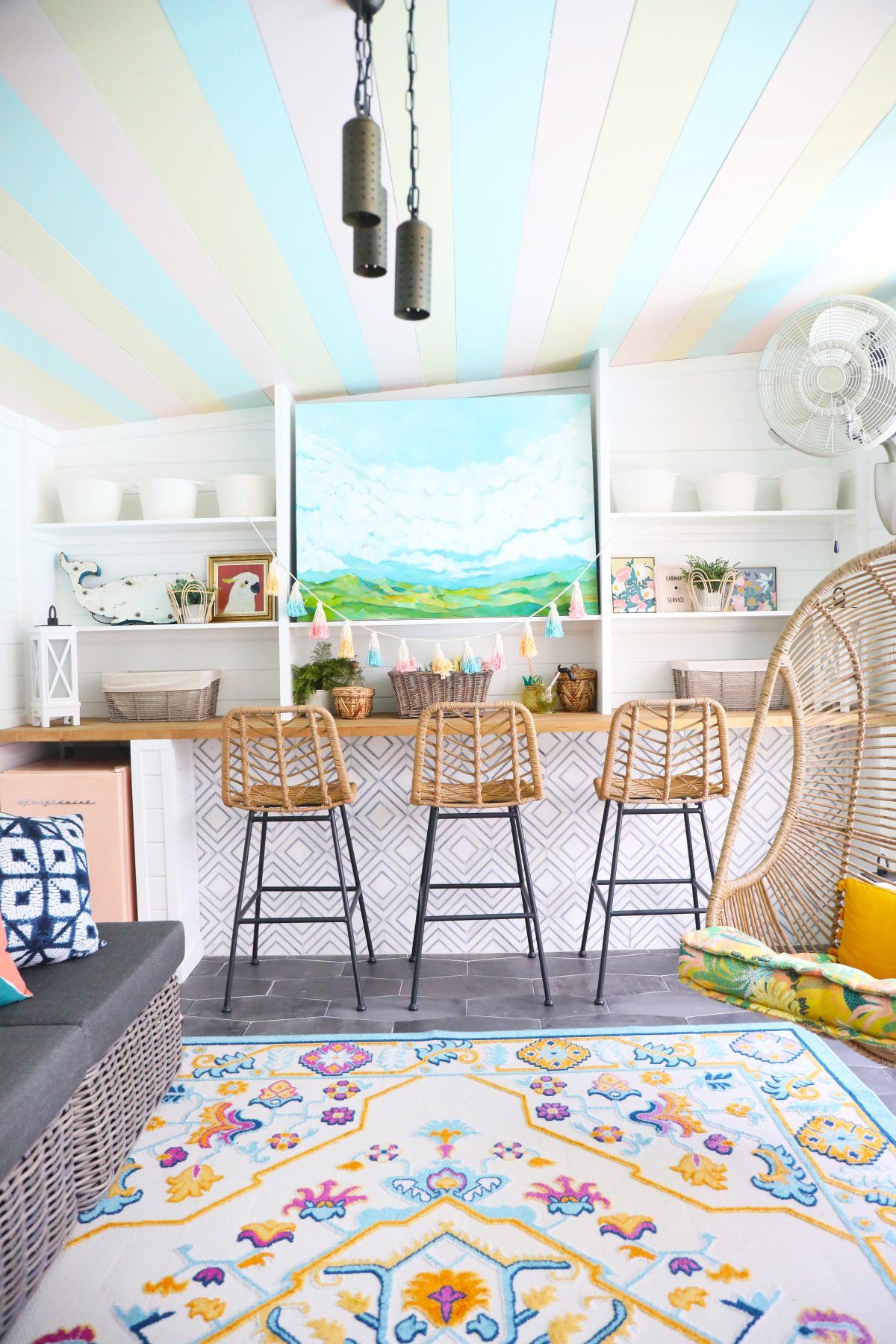 A great example of poolside is this space in our cabana! It’s a functional space for kids to eat, but also easy to set up for full-on entertaining. We didn’t have any more room inside, so we moved the party outside instead.
A great example of poolside is this space in our cabana! It’s a functional space for kids to eat, but also easy to set up for full-on entertaining. We didn’t have any more room inside, so we moved the party outside instead.
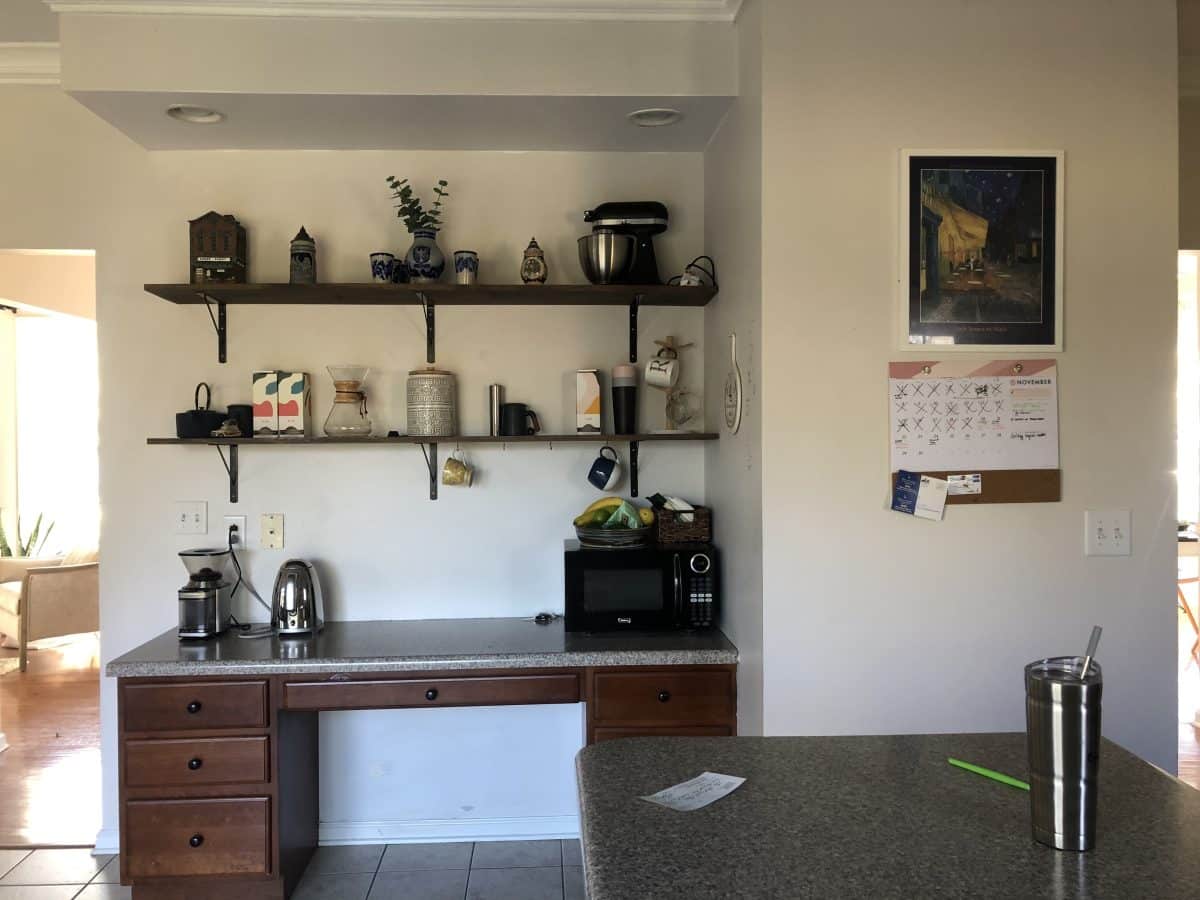
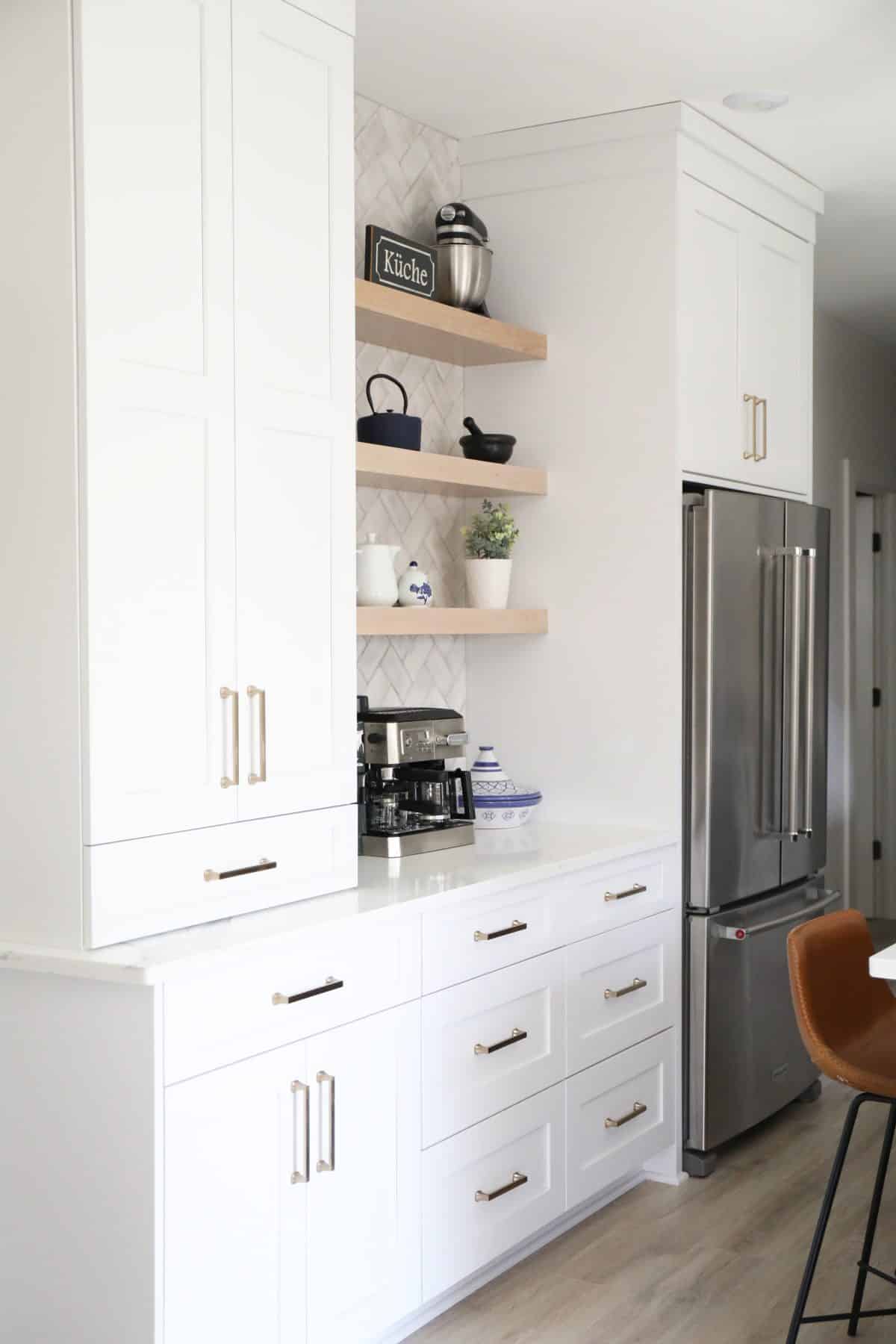 Coffee bar for the win! This family really enjoys their coffee, so we were happy to help them carve out space for their bar area in their kitchen as an important element, front and center.
Coffee bar for the win! This family really enjoys their coffee, so we were happy to help them carve out space for their bar area in their kitchen as an important element, front and center.
Function: There are many uses for bars, from a coffee area to extra storage for entertaining supplies in the basement, after a poolside hang, or in the backyard. The uses and possibilities really are endless, so it’s important to choose a space that can work hard for you, giving you exactly what you need.
 This space serves as a simple storage area, with great open shelving to keep things light and airy. It went from an unused desk to a great space to hold those useful elements.
This space serves as a simple storage area, with great open shelving to keep things light and airy. It went from an unused desk to a great space to hold those useful elements.
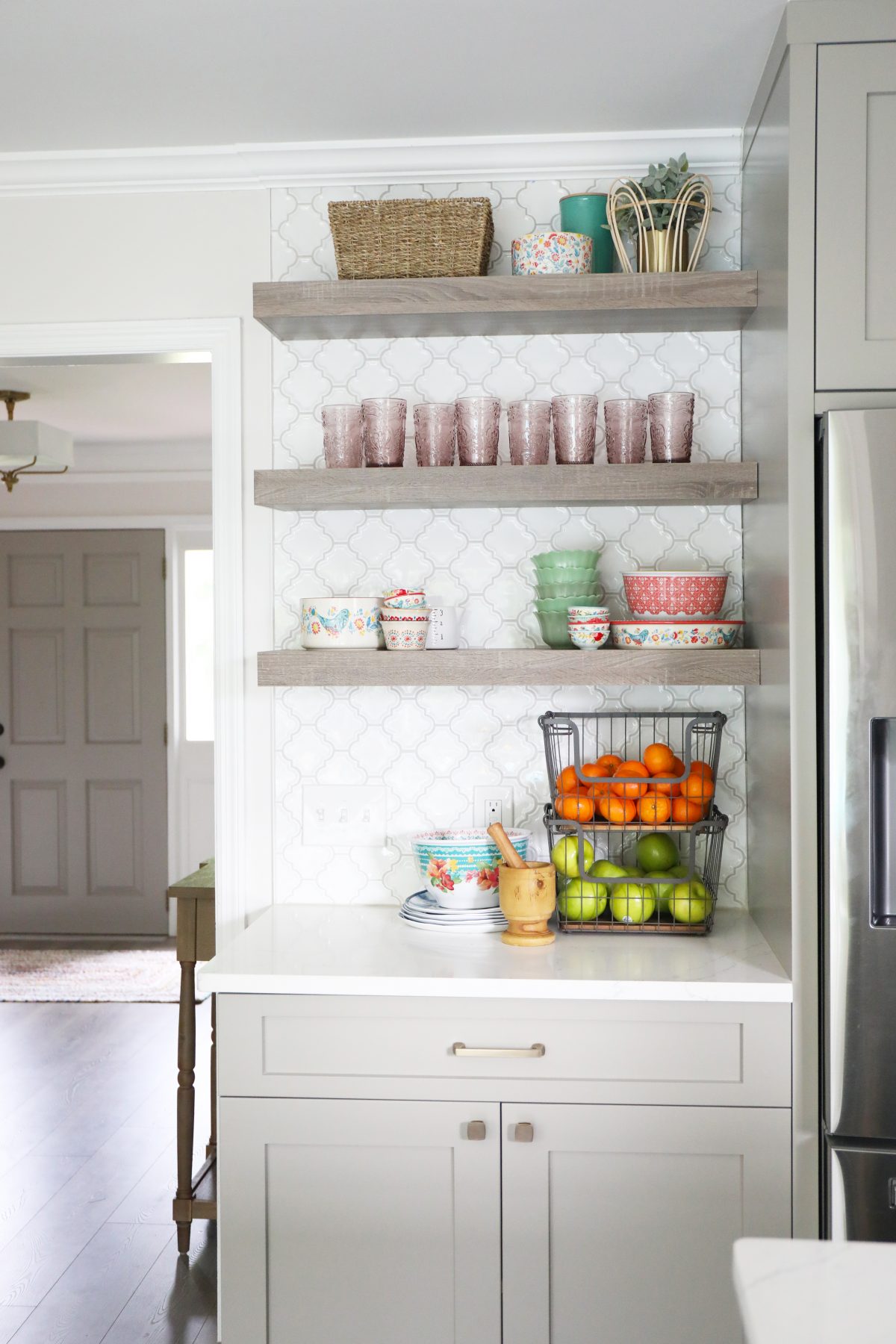
2. Tips + Tricks for Building a Bar in Your Home: Features to Consider
Once the overall location and function have been established, there are many features to consider for the room. I know I say this a lot, but the possibilities really are endless!
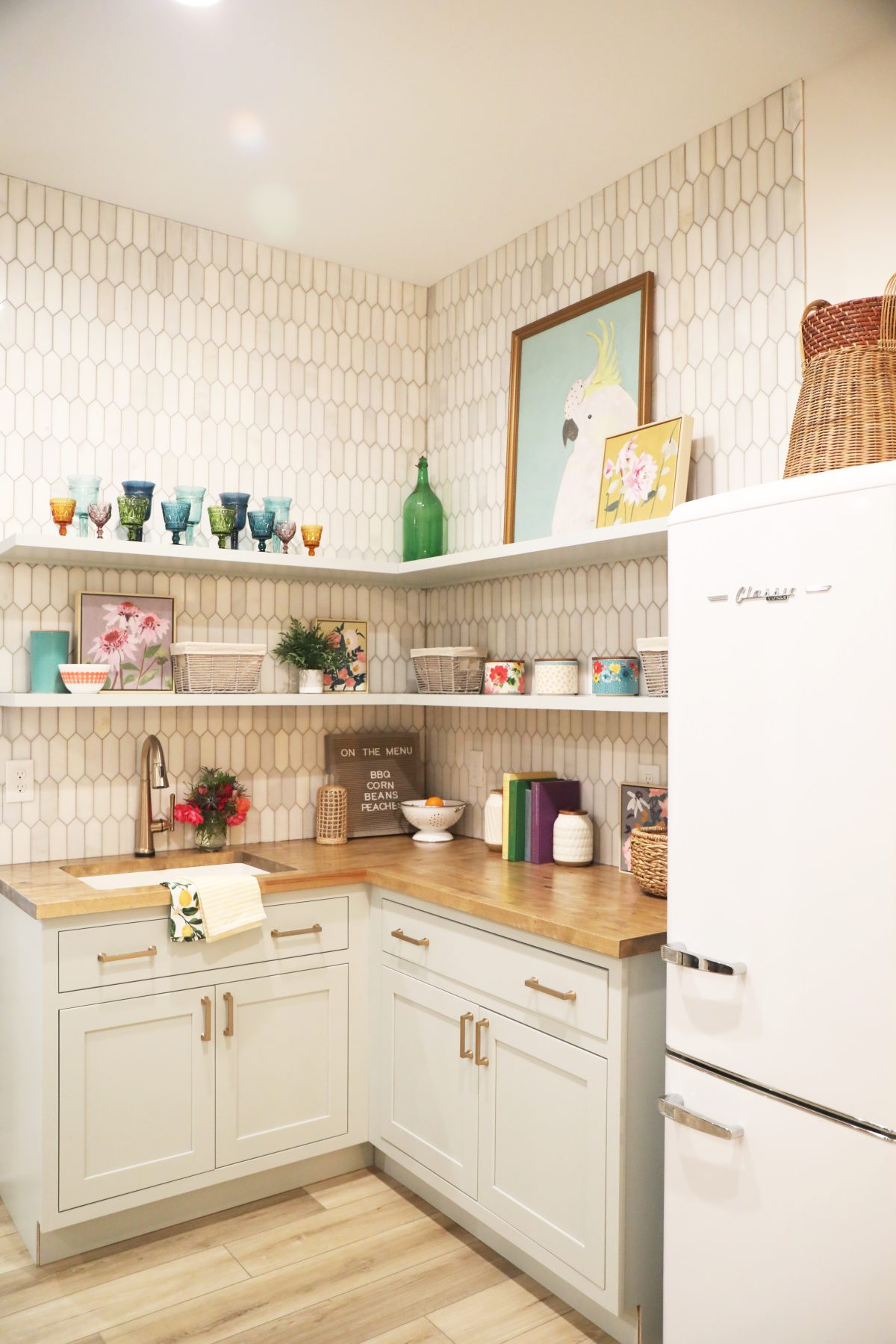 This bonus space is the perfect update to an old garage with wasted area. It’s the perfect entertainment area for this family, with their main entrance to and from the pool or simple nights of gathering. The room actually holds two spaces, one for kids and one for adults.
This bonus space is the perfect update to an old garage with wasted area. It’s the perfect entertainment area for this family, with their main entrance to and from the pool or simple nights of gathering. The room actually holds two spaces, one for kids and one for adults.
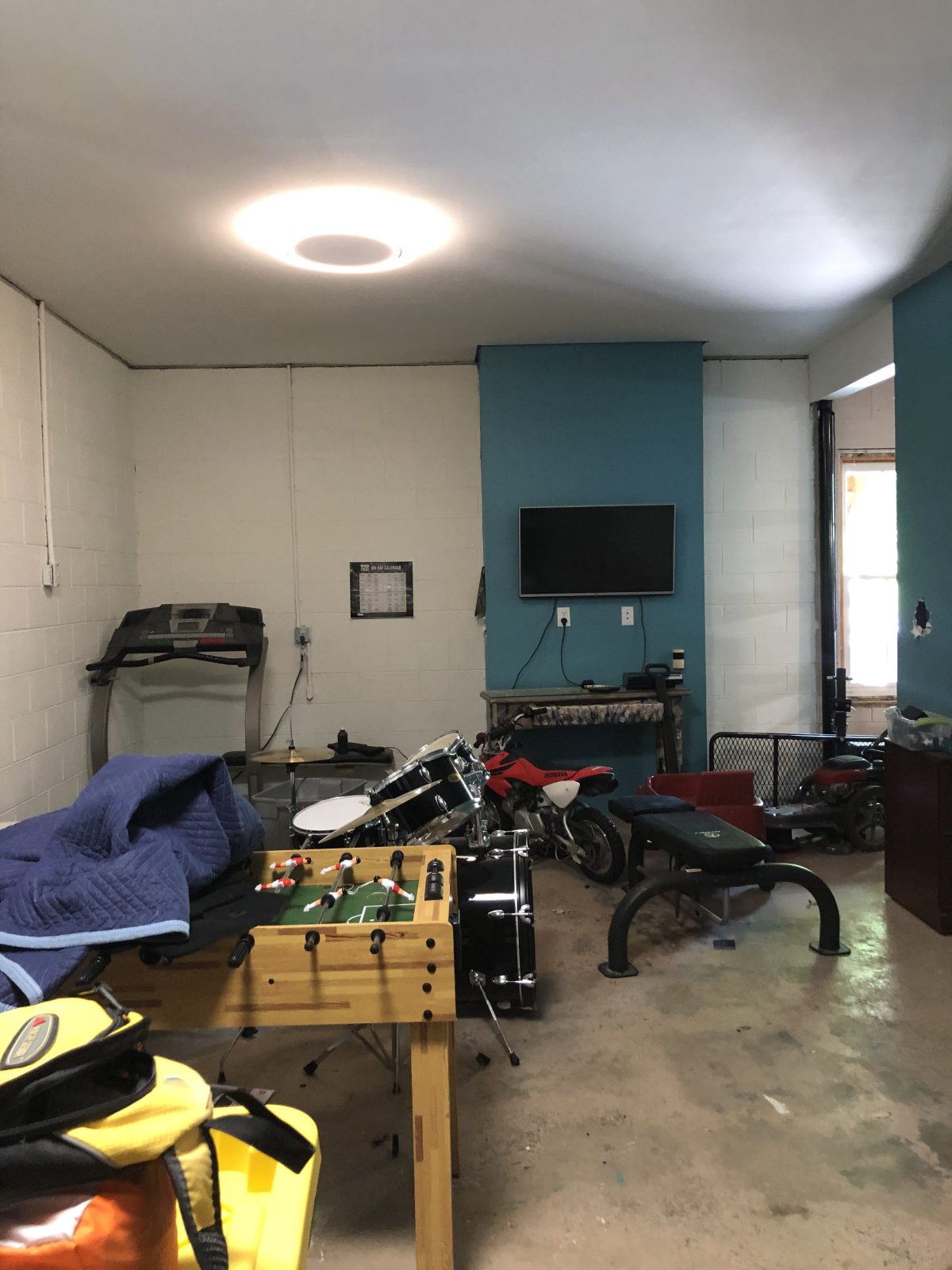
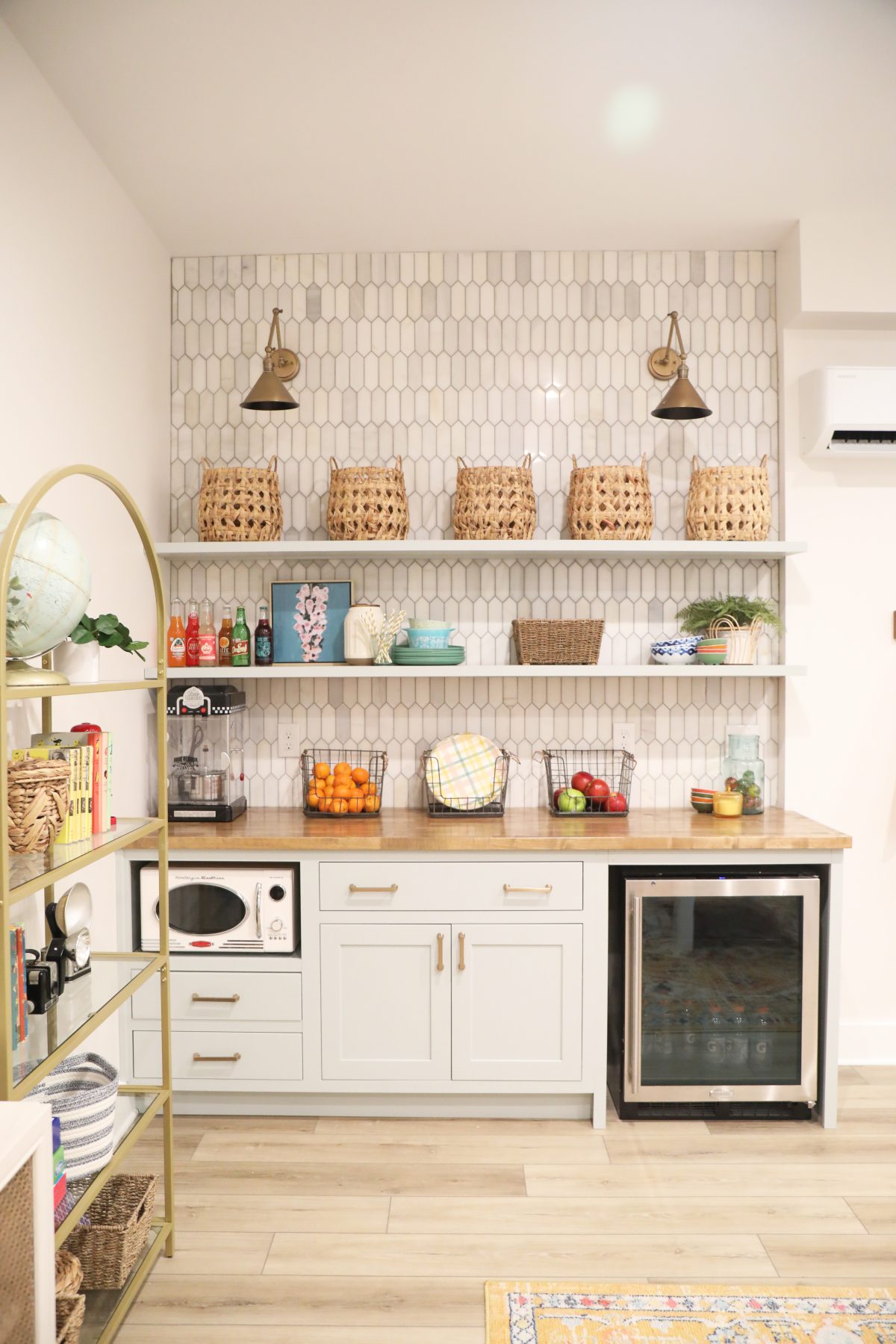
A wet bar for washing off glasses and mugs is a thoughtful element to incorporate if this is a need. A tiny ice maker could come in handy for keeping drinks chilled. A fridge, big or small, gives the bar more of a “kitchenette” feel, depending on the location, and can actually bring value to a home.
 Be sure to check out our post here, 1 bar 3 ways! + the entire space, here.
Be sure to check out our post here, 1 bar 3 ways! + the entire space, here.
3. Tips + Tricks for Building a Bar in Your Home: The Cabinetry
Once the function, location, and must-have elements have been established, cabinetry is the next step to bringing a bar to life!
When it comes to cabinetry and adding it to a home, it’s all about your style preference. A bar is usually composed of things that offer storage and high-functioning areas. There are so many possible routes to accomplish this, including DIY, big box stores, trim professionals, local cabinet companies for a custom build, and more. All of these are great options, depending on your budget and comfort level. Just make sure to investigate which is the best fit for you.
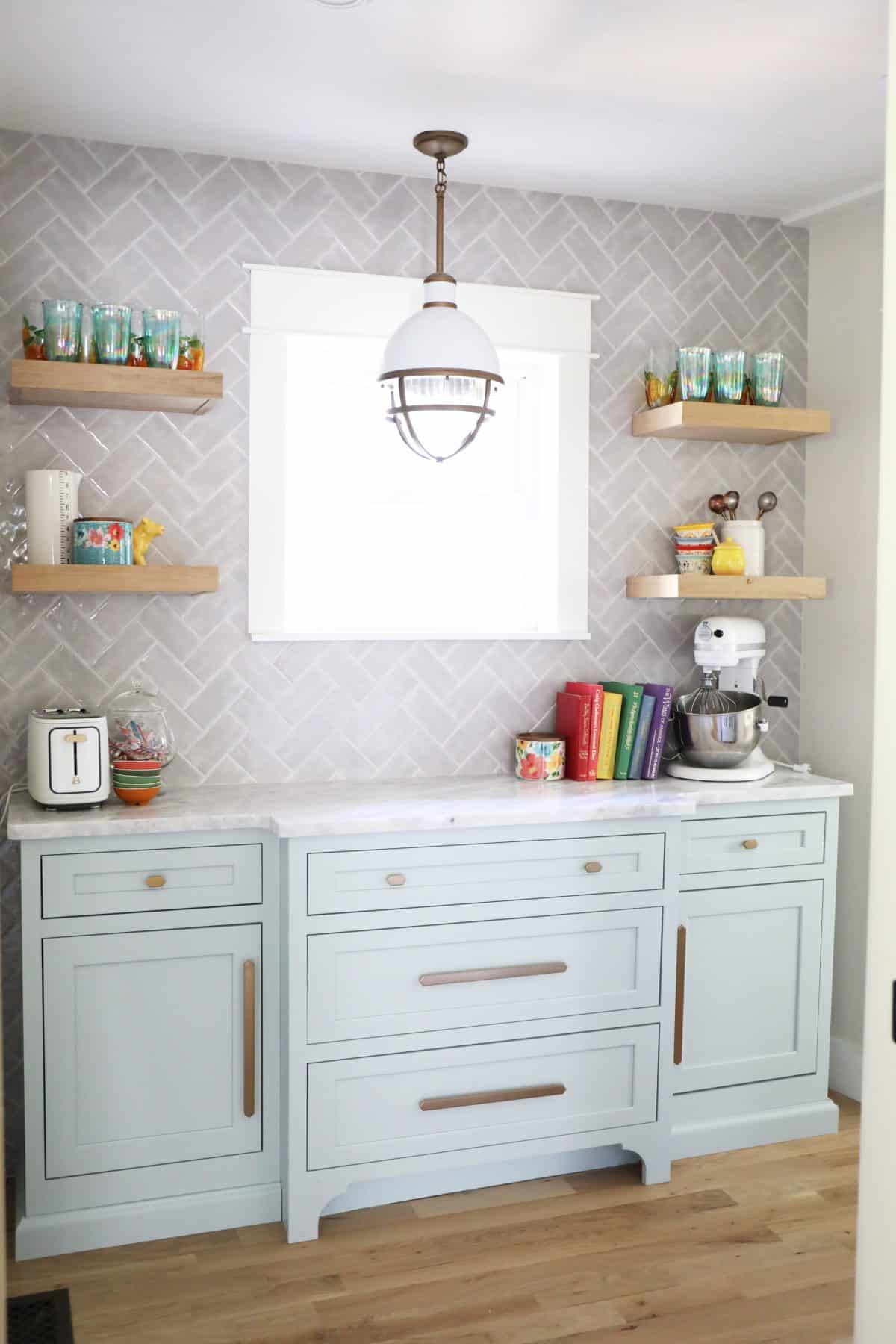 Another form of bar: A butler’s pantry. In our own addition, we added it off the kitchen for a great, useful walkthrough space that doubles as a hard-working room.
Another form of bar: A butler’s pantry. In our own addition, we added it off the kitchen for a great, useful walkthrough space that doubles as a hard-working room.
From there, the style, type, color, and more are considered depending on your vision. Inset, overlay, and varying degrees of design for door styles offer so many wonderful options. They’re definitely something to consider.
If the prospects seem a little overwhelming, we recommend curating a Pinterest board {or a way to organize} with what you love. That way, you can whittle it down in the style department once the location and function have been nailed. We always say to start with the dream and pare it down from there based on what you can do. That should help you determine which route to take.
 We loved taking this closet space, and turning it into a bar area for this family, in their kitchen. The washer + dryer were relocated upstairs, next to the bedrooms.
We loved taking this closet space, and turning it into a bar area for this family, in their kitchen. The washer + dryer were relocated upstairs, next to the bedrooms.

4. Tips + Tricks for Building a Bar in Your Home: Tile + Lighting + Hardware
Now for the fun part of the pieces that really polish it off. Beyond planning and scheming, this is the area we love the most.
Tile: this is the best way to add wonderful features to the space. Whether it’s bringing in quirky character with an amazing pattern or making it feel like the bar has always been a part of the room, tile is the next thing to consider when bringing in a wonderful, one-of-a-kind touch.
{Edited to add, of course, wallpaper is always an option, too! We love a good hit of color just about anywhere. Just be mindful of smart materials when it comes to a useful or functioning backsplash if needed.}
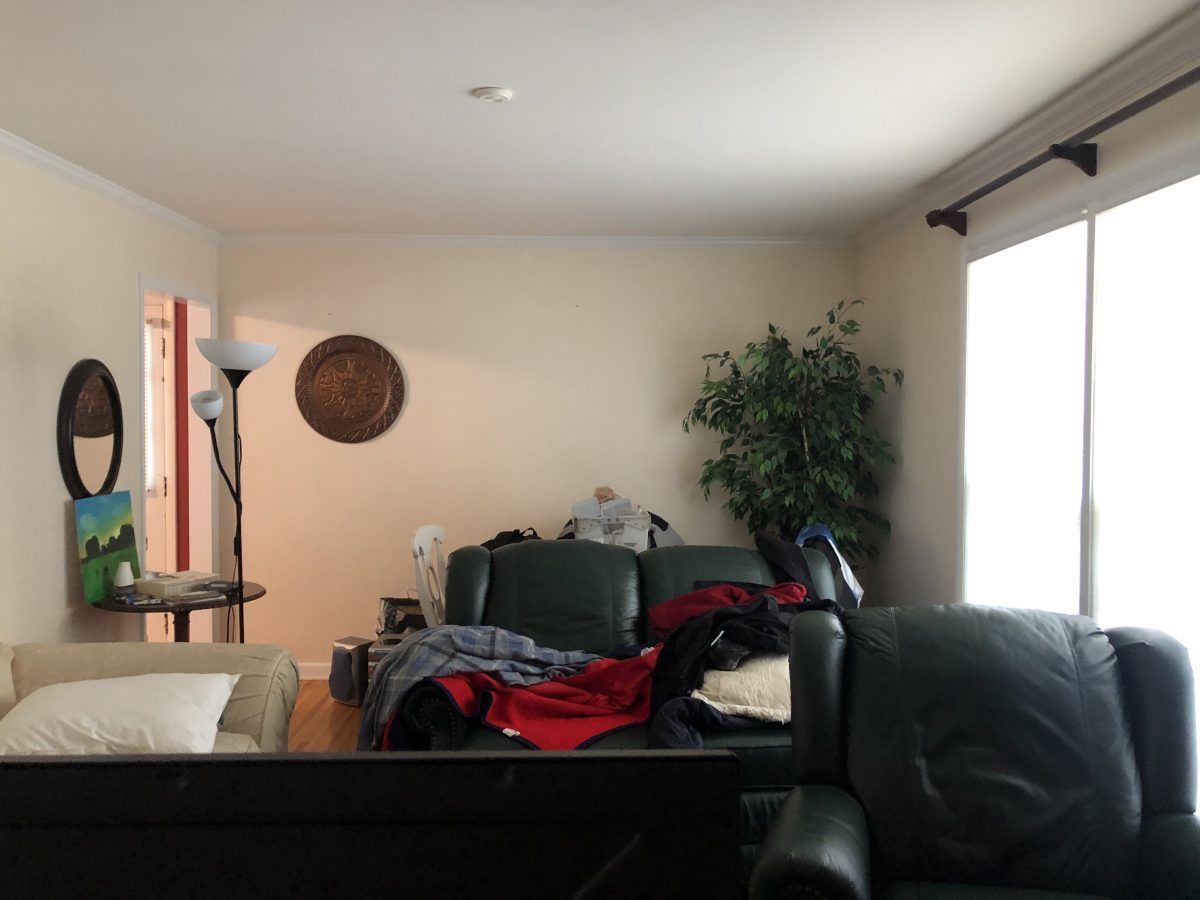 A great example of creating space when it didn’t exist before.
A great example of creating space when it didn’t exist before.
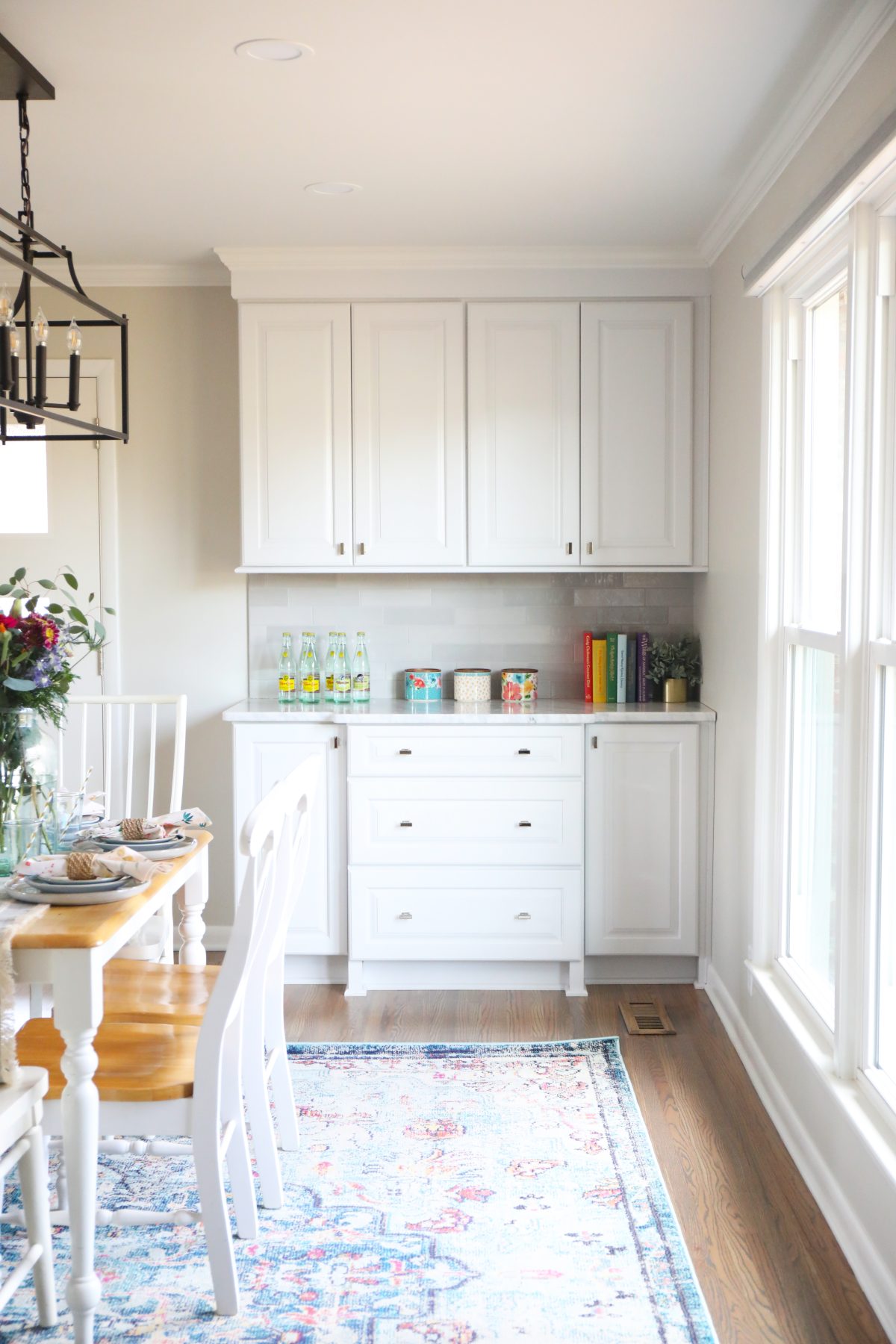
Lighting: This can bring so much subtle ambiance without even consciously considering the overall effect of the space. Simple recessed lights are always an option. Something else to consider is under cabinet lighting. They can easily be hidden under simple shelving, even in the absence of overhead cabinetry. Placed on a dimmer switch, they can add so much to a space. From sconces to pendants to even a chandelier, consider lighting and the subtle touches that these options can bring to a room.
Hardware: A tiny addition that can make such a difference, and hardware is that final piece that does so much for the cabinetry. Like great jewelry for an outfit, it’s the perfect polishing touch. I spoke to a cabinet designer who told me he designs entire kitchens around hardware. It shouldn’t be an afterthought so much as an important element that enhances your design!
 We took this old garage area to a multi-functional Airbnb!
We took this old garage area to a multi-functional Airbnb!
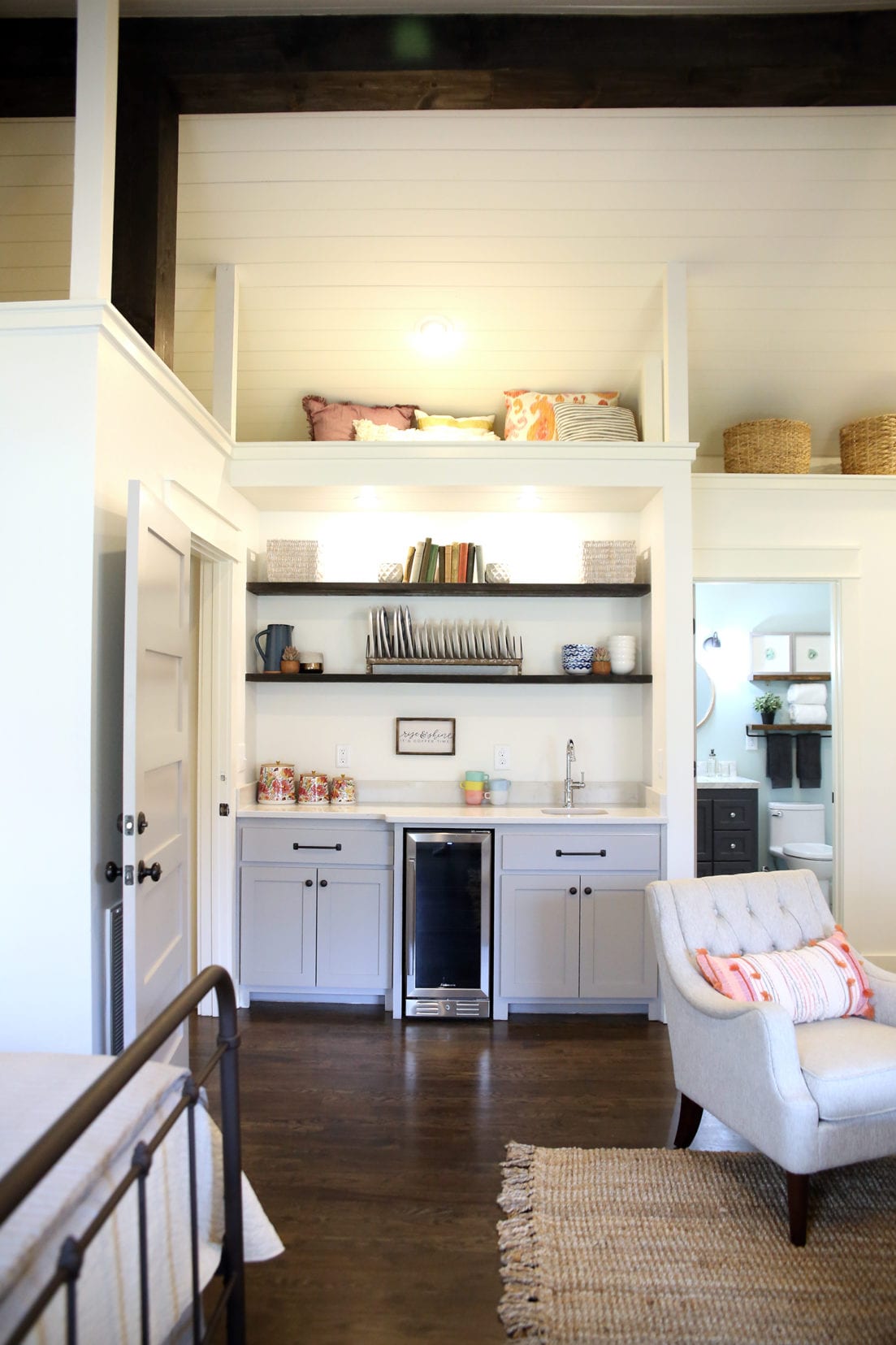
5. Tips + Tricks for Building a Bar in Your Home: Accessories that Work
Here are some amazing accessories to consider for a bar layout! Because the fun is in all those little details. {some of these are affiliate links!}
• simple barstools are a great place to start for extra seating.
We love these, too.
• bar carts always add an element of flourish to any space.
• wine refrigerators are so handy for the good stuff.
• kegerators are always a great, subtle addition for the beer enthusiast.
• floating shelves add a useful element overhead instead of full-on cabinetry.
• a smaller bar for tiny spaces makes for a great addition.
 Check out more of the before + afters for this space here!
Check out more of the before + afters for this space here!
From large and spacious with lots of seating poolside to small and intimate but working hard, bars are really a wonderful flexible area to add to any space. We hope this gets those wheels turning if someone is in the creative mode for designing one in their own space.
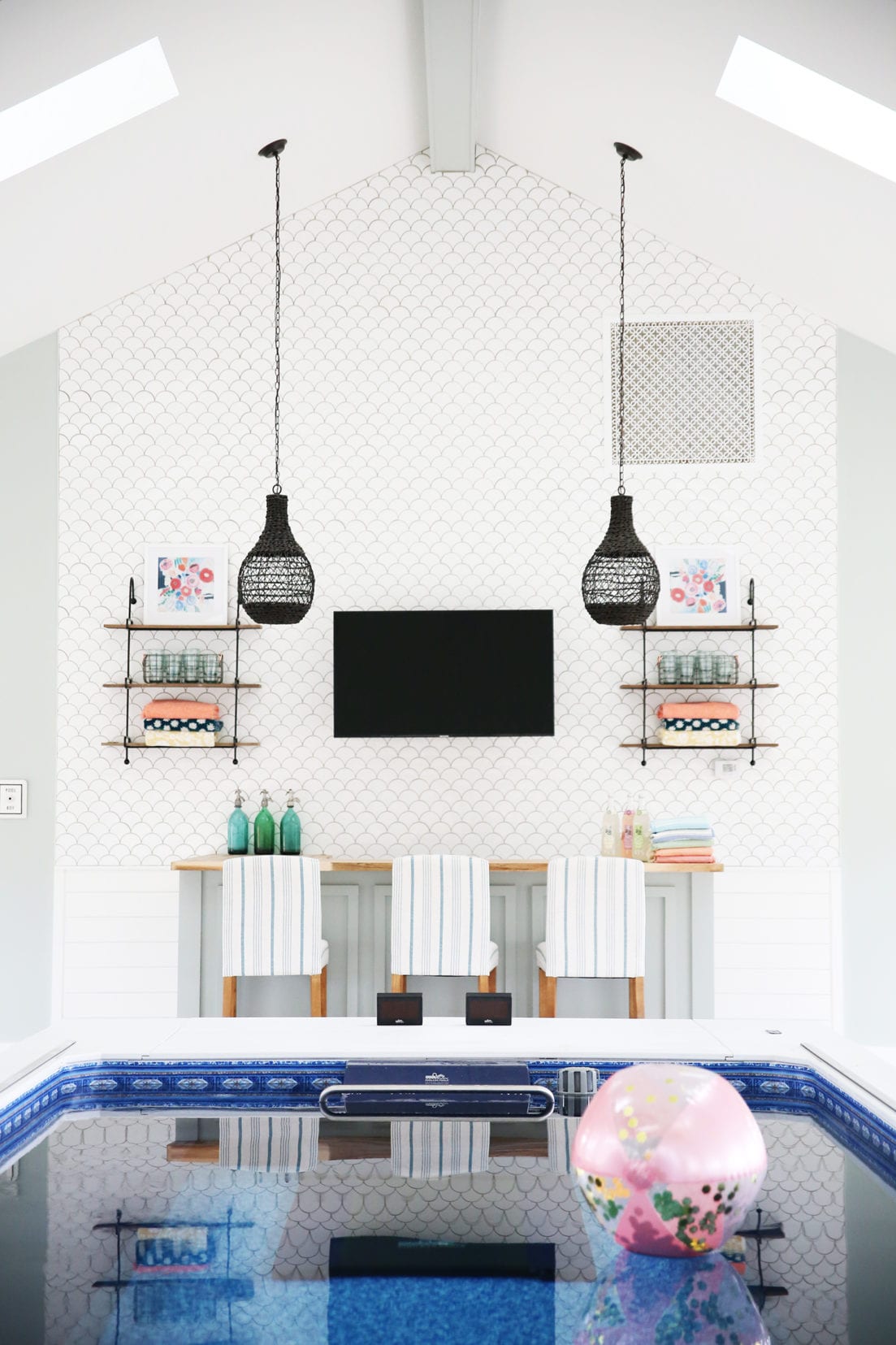
What’s your tip you love for bars? We’d love to hear.
Pssst: Did you know that we take on spaces for clients both locally and nationally? Be sure to check out our portfolio + more of what we do here. Contact us here for design work. Need a real estate agent? We have you covered there, too. Have an inspired day!

