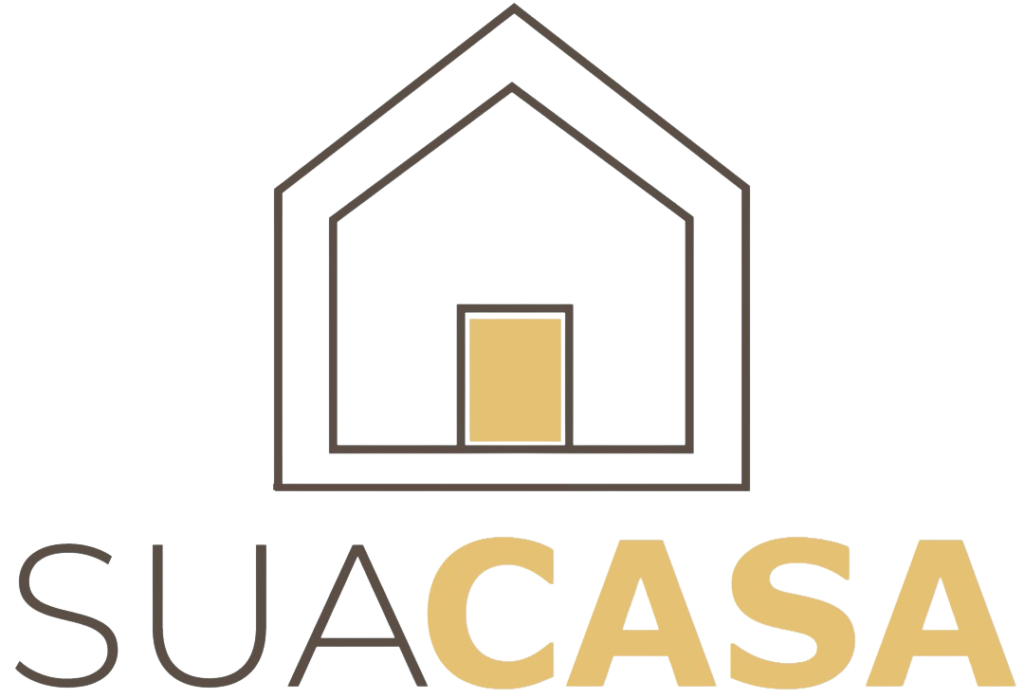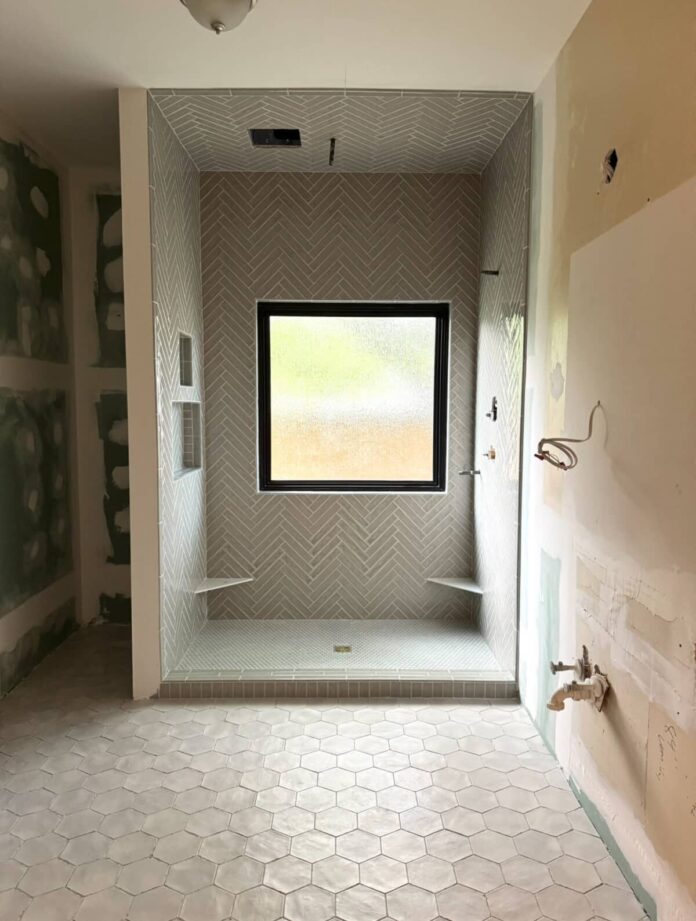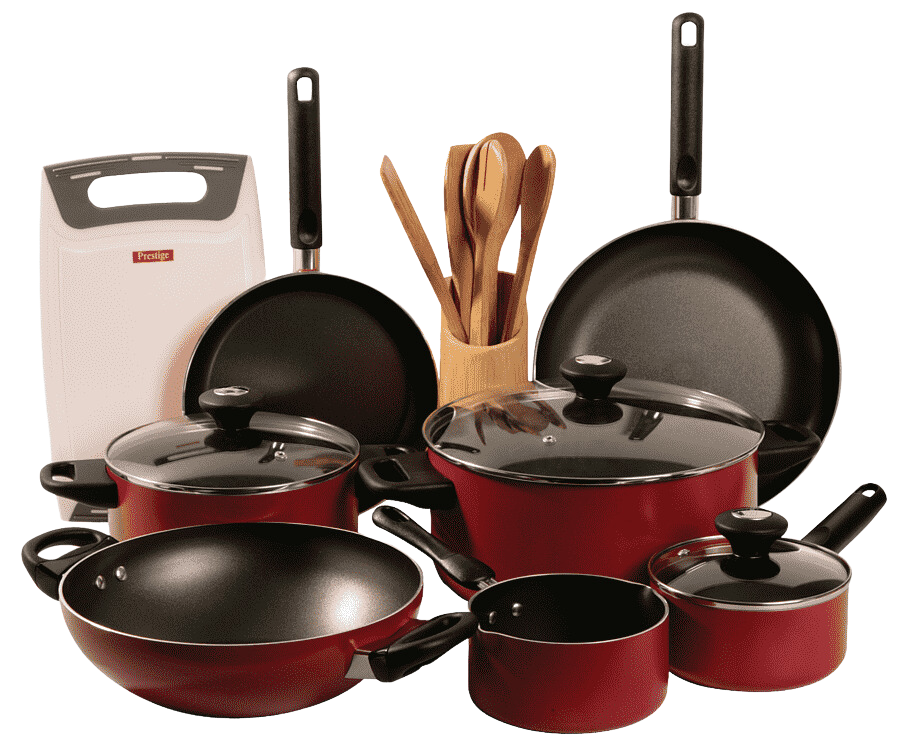Remember this little sneak peek I shared earlier in the summer? We’ve finished the space, and our sweet clients have moved in and are loving it. But as fate would have it, and as it usually works out that way, I have a tiny cabinet piece / detail we’re waiting on, so that I can get in there and photograph all the fun finishing touches. I’m trying to do better about sharing the afters, and before that, the middle and in-between phases, too. So today, while we wait on the one final touch with that cabinet… I’m here to share phase 2 of their project in the Lundy House!

Their primary suite space is going to look so great, from color saturation to custom cabinetry and beautiful cabinets! Stay tuned. It’s coming soon. We can’t wait!

What started out as a few changes here and there in their already-lovely home kind of turned into an “If You Give a Mouse a Cookie” situation. So we sat down to come up with smart changes to serve them well in their house. Here we go with phase 2!

They wanted to make smart changes in their home, that make a big impact in a wise way. So we were happy to pull that together for them! We’ll be introducing many exciting changes with Kichler Lighting, Window World, and more.

Their before began like this. So we were happy to give them a few great updates!

And here’s a little of that in-between phase… they were thrilled to change up all the flooring in their home, and you’ll see little sneak peeks of that throughout, too. It’s crazy how much larger certain areas look with these changes.

Up first: the entryway. We’re updating that staircase for a fresh new feel. Their staircase is oh so glorious!


Those two smaller closets that you once saw upon walking in were also knocked out to make room for a design like this.


This design gives them a much more functional layout for lockers, and a space to corral all those shoes. It’s based on this design I drew up for the blue house, and we can’t wait to see it all come together!


Even their powder bath is getting a bit of a revamp, and I can’t wait to see those finishing touches. It actually doesn’t lack much.


Is that wallpaper glorious or what?

So fun to catch a little glimpse from here.

Their main living space, which was already lovely, is getting a whole new look, too. There was a bit of a disconnect between this space and the one that is open to the right, which leads to their kitchen. So it made sense to reconfigure the spaces. They also have a hallway entry to their kitchen space, and really wanted to make this space cozier {more on that below}, so we are adding a wall, which creates room for their library on the other side.

Here’s how it looks now… Which honestly makes their space larger. Who knew not everything should be open concept? {Insert sarcasm here}

Jamin, measuring for their fireplace.

And while we’re putting finishing touches on the actual finishing touches… {read: We’re probably pivoting a littel here an dthere} here’s the grand vision. A few tweaks are happening here and there for the final look.


Meanwhile, on the other side… This is the view that the little sitting room off the kitchen was offering. But they found that it floated in between the spaces and didn’t give it too much purpose.

Here’s how that looks, now.

And a better look at those glorious Window World Windows, which will bring so much character into the space. It’s always crazy to me how much larger spaces look when the floor is unified as much as possible throughout a home.


They plan to use this area as a multi-functional space, for music, their home library, and more.

In the kitchen, they’d already seen a renovation in the past, but they weren’t really thrilled with the way this wood turned out. In real life, it was giving salmon undertones. They’re also looking for a way to simplify and soften with color + unify the space.


In the meantime, this will transition into their new library, so we’re coming for a simple look with colors + more. Here’s a little sneak peek as to how that will look, as well.

The last photo, bottom right, courtesy of the actual color from Sherwin-Williams. They’re also updating all their trim and doors, as mentioned above… for a cleaner look.

And upstairs… for now, their kiddos’ bath is getting a streamlined, updated look as well. We’re giving it a fresh overhaul with all the things.


Here’s a sneak peek of that shower!

This tile and vanity combo are looking oh so good!

So, we hope you’re enjoying these little transition posts. It helps me to remember to share with all of you! We can’t wait to reveal phase one, and phase two. Stay tuned with the Lundy House! As always, have an inspired day!
_________________
Did you know we take on clients both virtually and in real life? Let us know if we can help you in any way, and check out more of what we do, here + our portfolio here + let us know how we can help!






