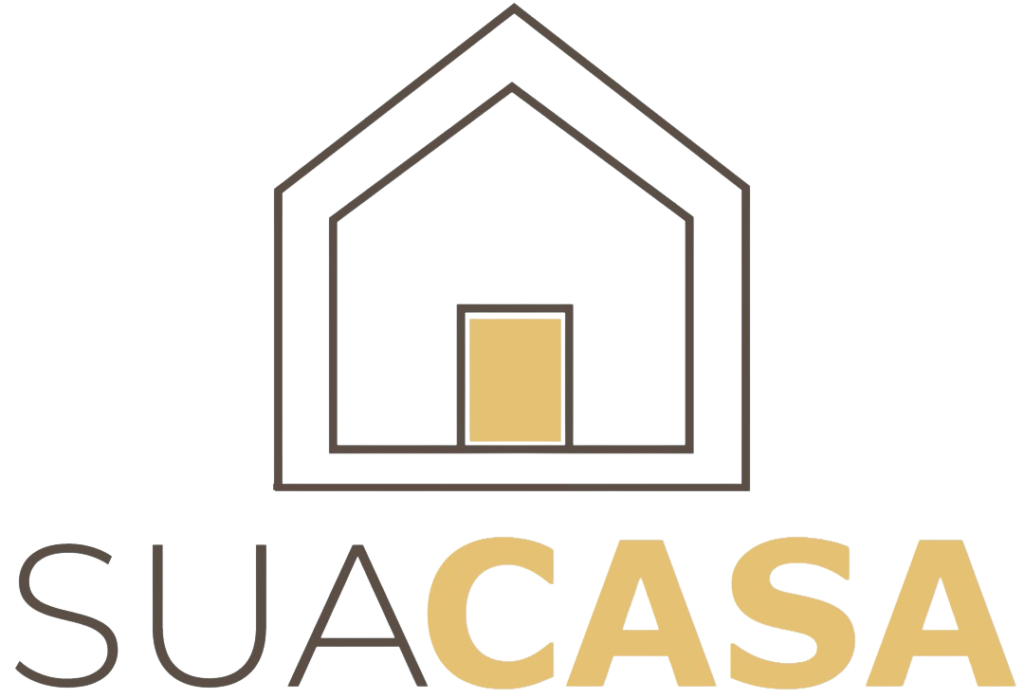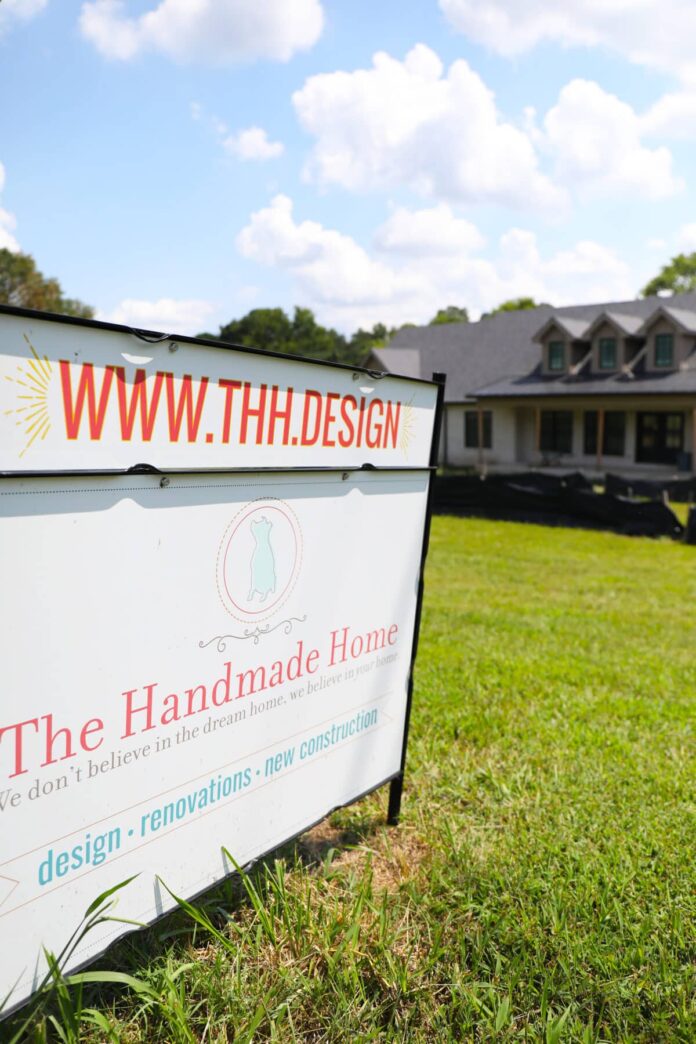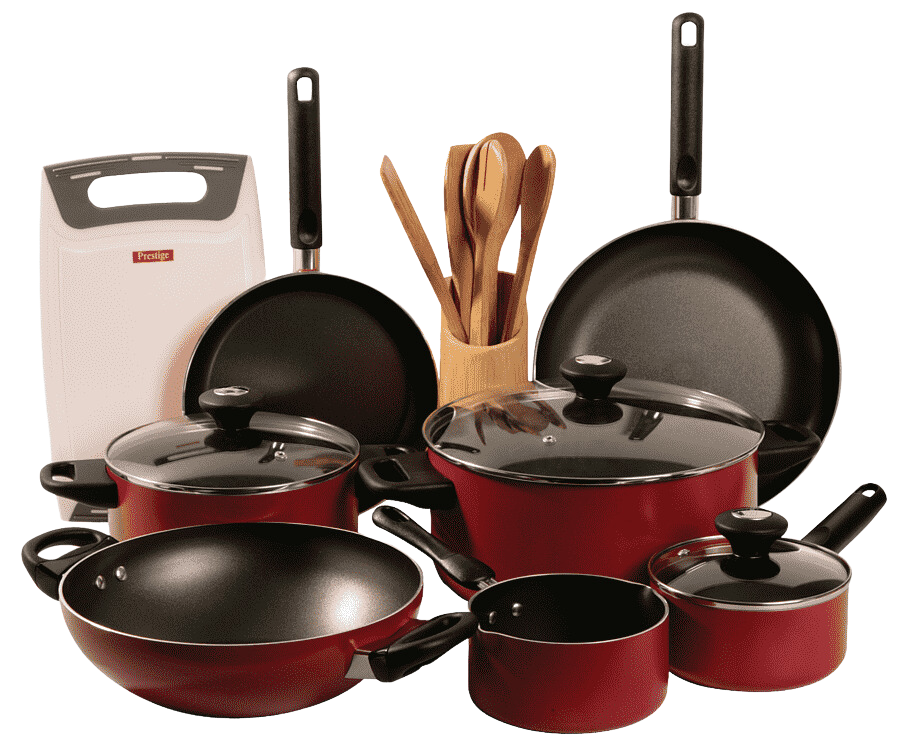We’ve received a few questions both locally and online about this massive project lately, and it was definitely time to check in. This home might be the slow burn of all slow burns, for multiple reasons. But it’s going to be {and already is, if you ask us} beautiful. There are a lot of things behind the scenes, and bringing good things to life with one-of-a-kind custom homes and doing it right with a team of talented people… takes time. The design comes first, and that means the details are what matter. Today, we’re coming back with some major progress: The good part! {Paint + tile + hardwood floors.}

However, if you’re just now joining this post series, you can see all the progress here: {Because, as you may recall, I’m trying to do a better job of sharing updates here.}
• Sneak peek
• Demo days
• Demo update {because we took it to the foundation}
• Framing
• New windows and doors!
• Drywall + Brick
If you recall, this is where we began…

This renovation has transformed into an entirely new house.

Even their standalone garage {goals for us} is going to be fabulous.

Here’s a sampling of the original flat lay, along with examples of the details that are going into each space. We adore how fun this is going to be for them! And today, we get to see a little bit of this come to life!

Once upon a time, when you walked into their home, it looked like this. Perfectly lovely, but they were ready for a change. The previous owners had taken down some walls and were really smitten with recessed lighting. It was a whole thing. Our sweet clients were tired of feeling like they lived in an airport runway.
 Now, from the other side, it looks like this. Their great room is going to be a beautiful place for gathering. Although it’s now hidden under paper, these glorious white oak hardwoods are down, and they are looking fantastic.
Now, from the other side, it looks like this. Their great room is going to be a beautiful place for gathering. Although it’s now hidden under paper, these glorious white oak hardwoods are down, and they are looking fantastic.


Once upon a time, this was the view into their kitchen. Again, perfectly lovely… but the previous owners’ renovation left a lot to be desired with functionality.


The walls have been painted, and this kitchen is really starting to take shape. As you may recall, it will resemble this.



Their beautiful fireplace is coming along nicely, and it, along with the outside design, is next with bricking + tile.

If you remember, their family room was flipflopped on the original plans, because of septic requirements. But here you can see that beautiful glimpse of floor! Ahhh so beautiful.

We love these generous Window World doors, leading off their back patio! They’re going to be so striking in the finished space.

Here’s a glimpse into their mudroom, just off the garage. We are in love with this herringbone pattern in the tile.

Once upon a time, it was their laundry room, which has now been relocated to the other side of the house, closer to their bedrooms.

She’s a vet by profession, and they’re animal lovers at heart… so this doggy shower and kennel space are going to be perfect for their furbabies!

Cabinets will be going to the left, here, dog kennel included.

And here’s another glimpse at that pantry. The cabinet plans have changed a little, to make them the most condusive, but all that is on the way and will be installed very soon.

Here’s a sneak peek of the hallway shower. This tile has come together beautifully! We always encourage our clients to tile the ceilings, so that they can seal the showers with glass, and if not, even with a shower curtain, it’s always a good call to prevent water damage. It’s all in the details. Their home will have three standing showers and two tubs total, so this is a good mix… This shower will feel like a piece of artwork behind that glass.

Loving all this Jeffrey Court detail before the grout goes in!

Our tile people have done an incredible job. Here’s another sneak peek of the second shower with that gorgeous blue glass tile. Again, with the artwork behind glass sentiments.

Here’s a look at one of the bedrooms again. Now that the floors are down and walls are painted, we can’t get over how striking it all feels.

And in this bath, we’ll have some shower curtains, but I love the vibes of this curved tile.

I’m telling y’all. It’s hard to pick one, but the laundry room might be my most favorite space of all. Wait until you see the glorious finishing pieces going in here.

Here’s a glimpse down their hallway into the primary suite.


Their bedroom is looking so fabulous with these floors. The double doors leading to the other side is so welcoming, too.

But wait until you see the bathroom…
This floor tile is a nod to that vintage Moroccan shape, and it is a chef’s kiss.

Here’s a glimpse at their old bathroom, before the floor plan was reconfigured and expanded.

Due to the natural breaks in the wall and around the windows, we also decided to use herringbone all the way around. It’s going to be so striking once finished!

So, we hope you enjoyed our little glimpse into progress here at Project War Eagle. We’re loving the one-of-a-kind touches + details that are truly bringing these spaces to life! Next up, plumbing, cabinets, trim + more. And maybe not in that order, but we’re coming in hot. Can’t wait to share! Do you have a favorite part of this house? It’s come so far. Have an inspired day!






