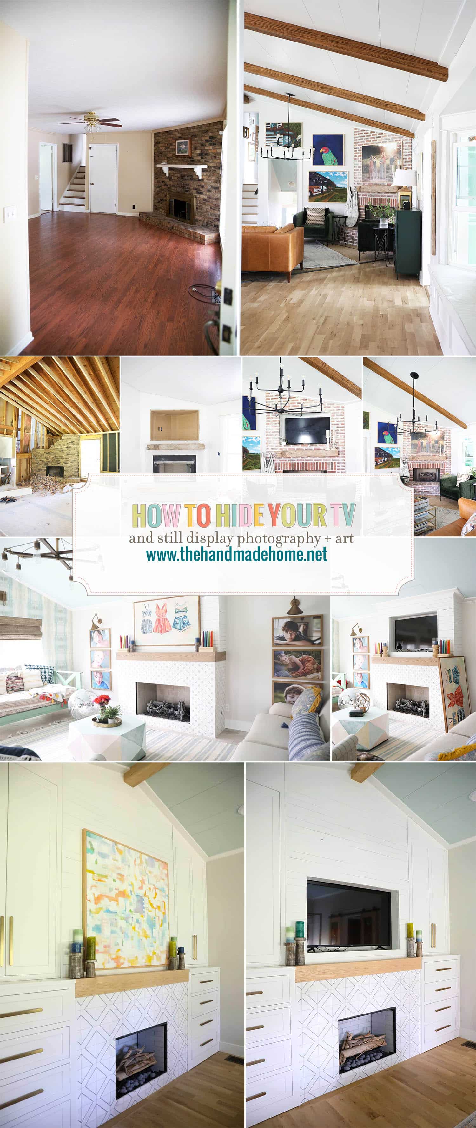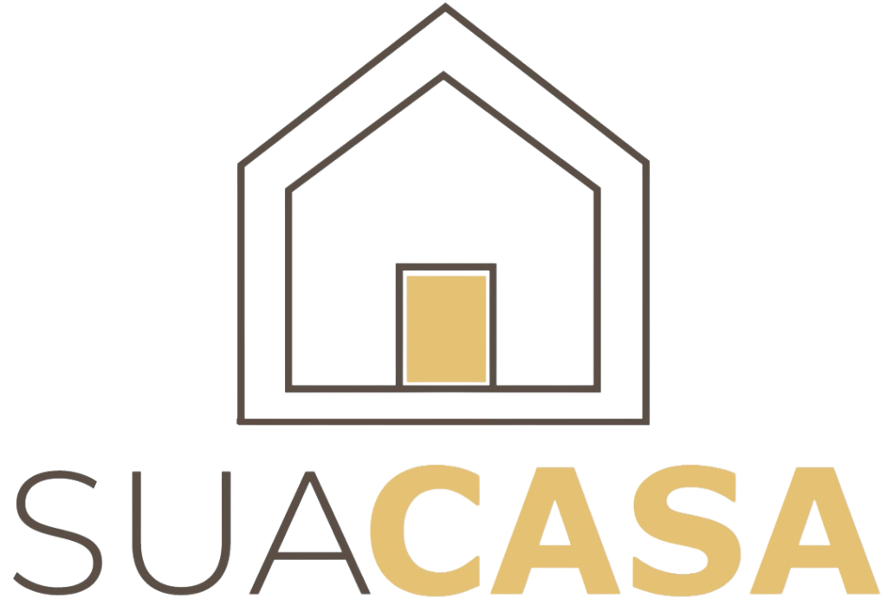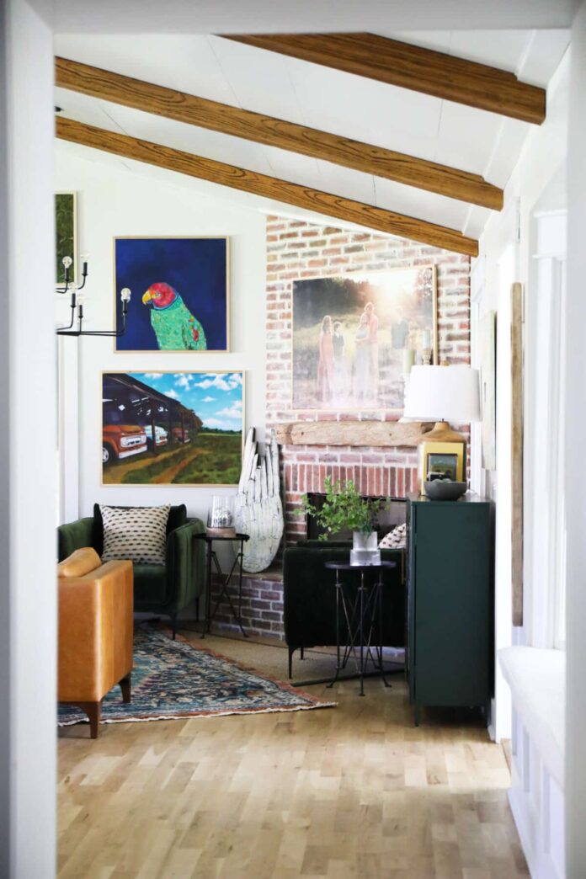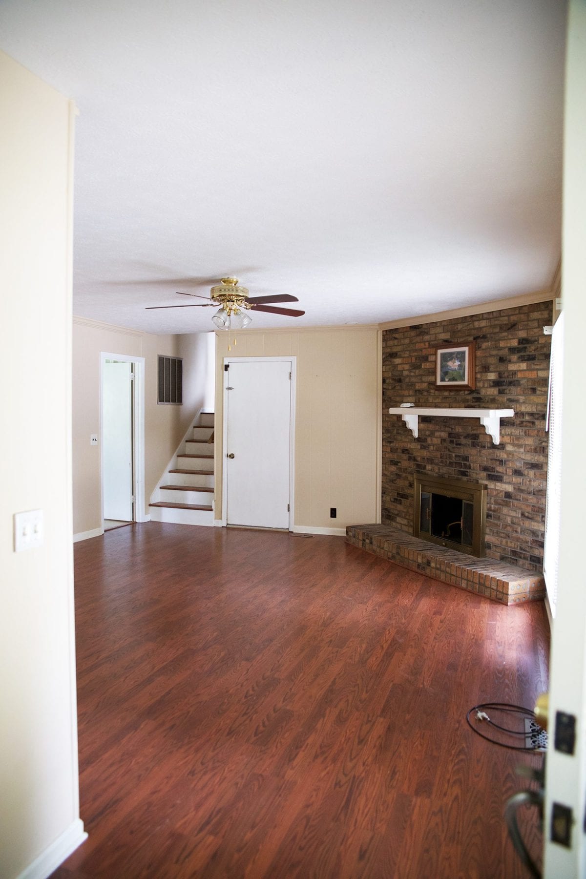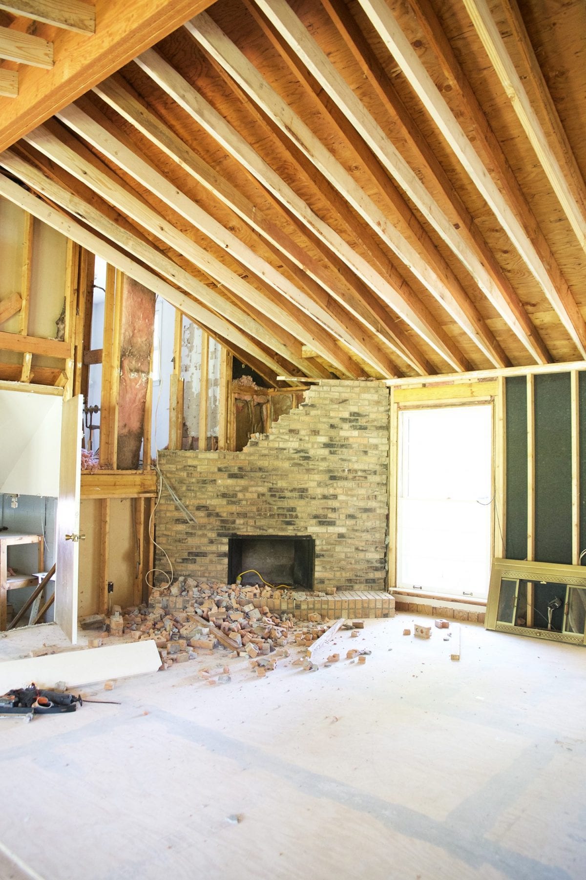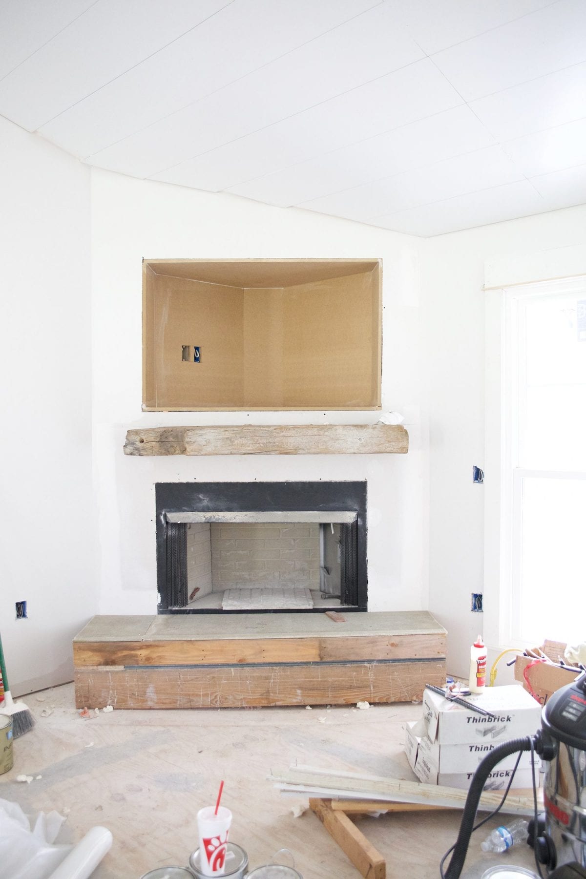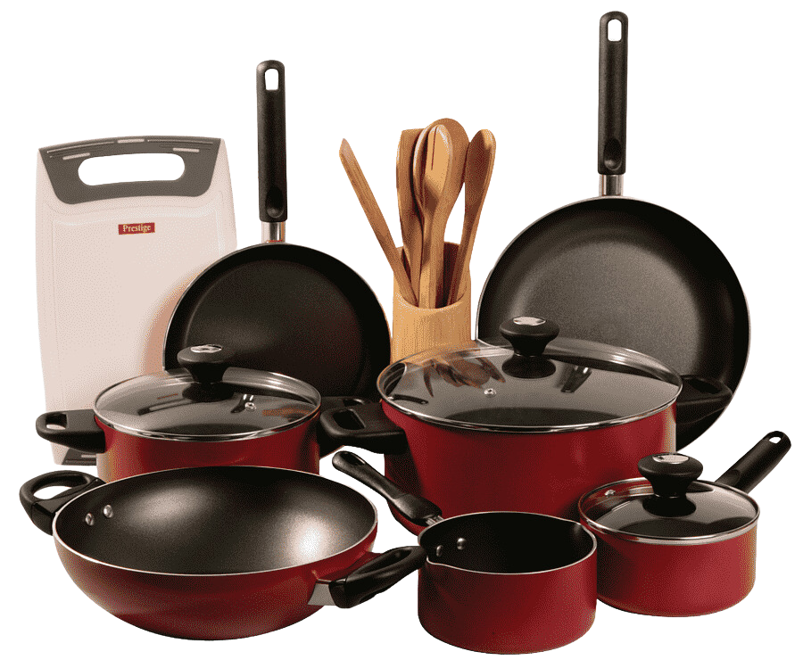There are a lot of hot debates in the design world, but one of the biggest is how and where to hide your TV. Apparently, people are as passionate about this topic as they are about wearing shoes in the house. I saw someone on social media proclaim that “people with real money don’t show their TVs in main living areas.” {Sometimes people are stuck with the funniest notions in their heads.} While I do agree with keeping them hidden, I do not think that it’s indicative of how much money one possesses. Sometimes, the only sensible option is above that fireplace, and one of my very favorite elements in our house does that very thing so that the only visible common-area TV is in our basement. I’ve always likened it to having my cake and eating it, too. They’re all hidden away, but one of my very favorite things to do at night is to put on a classic episode of “Modern Family” before bedtime to relax and get sleepy. Therefore, I hide them. Today, I’m covering the topic of how we’ve hidden our TVs in one succinct post: How to Hide Your TV.

It all started with this fireplace. Something about a fireplace in a space really commands that it be the main anchor point of the room. If a TV is necessary, and seating is limited, I really want the fireplace to be the main focal point. When rethinking the layout, it came down to priorities for us. The old one needed to go. While initially, I thought I’d just give the bricks a good mortar rub and move on, it turns out there was a leak behind it, and they were kind of ready to tumble. Removing the ceilings also dictated that we would need more brick to take it to the top of our now higher walls. Also, with the vibe I was going for, did I really want our TV to be front and center? Replacing the entire thing really gave us a chance for a new fireplace-to-hearth ratio/configuration and a place to hide our TV.
This problem may have caused what shall henceforth be known as the great rift in our marriage in 2016. With this entire renovation, we saw eye to eye on all our design choices except for the fireplace. You see, he wanted a ‘real’ fireplace, while I just knew I needed somewhere for that TV, which I knew he also wanted in this space, to go. The great rift of 2016 also called for the great compromise, which meant rebuilding, allowing for gas {it already had a gas box – our house didn’t have a real chimney, so this just made sense} and building an alcove for the TV. I went more in-depth with all the steps here. It was a whole thing.
Side note: We all love a good wood-burning fireplace, and really, I just wrote that because I feel like I’m supposed to. Isn’t it kind of nice to flip on a switch or push a button and have instant heat? We’re not really the whole go-outside-and-gather-wood-for-maw-in-flannel-shirt-after-chopping-it-down-with-an-axe-types. Also, I only like to smell like wood smoke if I’m in a cabin or camping… I’m indoorsy like that.
It was a little bit of a process, but we’re so glad we did it this way.
Essentially, this entire space was re-framed, and it allowed an alcove for the TV. The great compromise of 2016 really paid off. Whether he realized it or not.
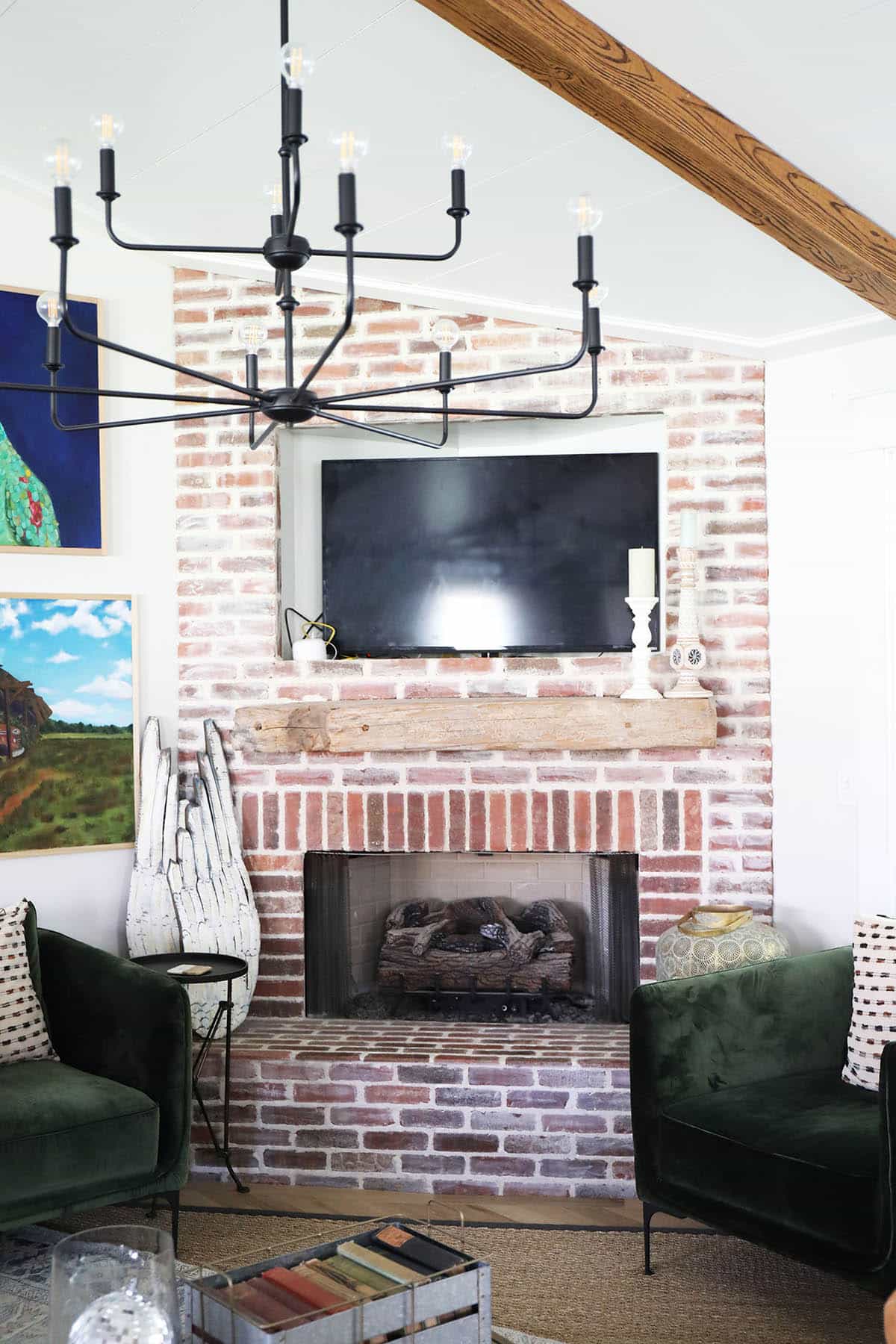
We added a reclaimed piece of wood I scooped up at the local flea market, and it was then bricked. We also added a mortar wash – I have a weak spot for a classic fireplace. And here it is today. Our house has seen some changes, even since the first renovation, but we still love this corner. {I laid out our journey here, if you’re curious.}

The funny part is, this alcove hasn’t had a working TV behind it for about four years, now that the basement, pool room, + our own primary suite are complete. But we do like the option of having it here! Jamin vows to watch more football whilst cooking this next fall since we played musical TV in the house. {Yes, everyone, he is the primary cook in our house. Another thing that blows people’s minds beyond the classic gender stereotypes.} But there’s even one behind this painting in the cabana, which is where he usually watches.
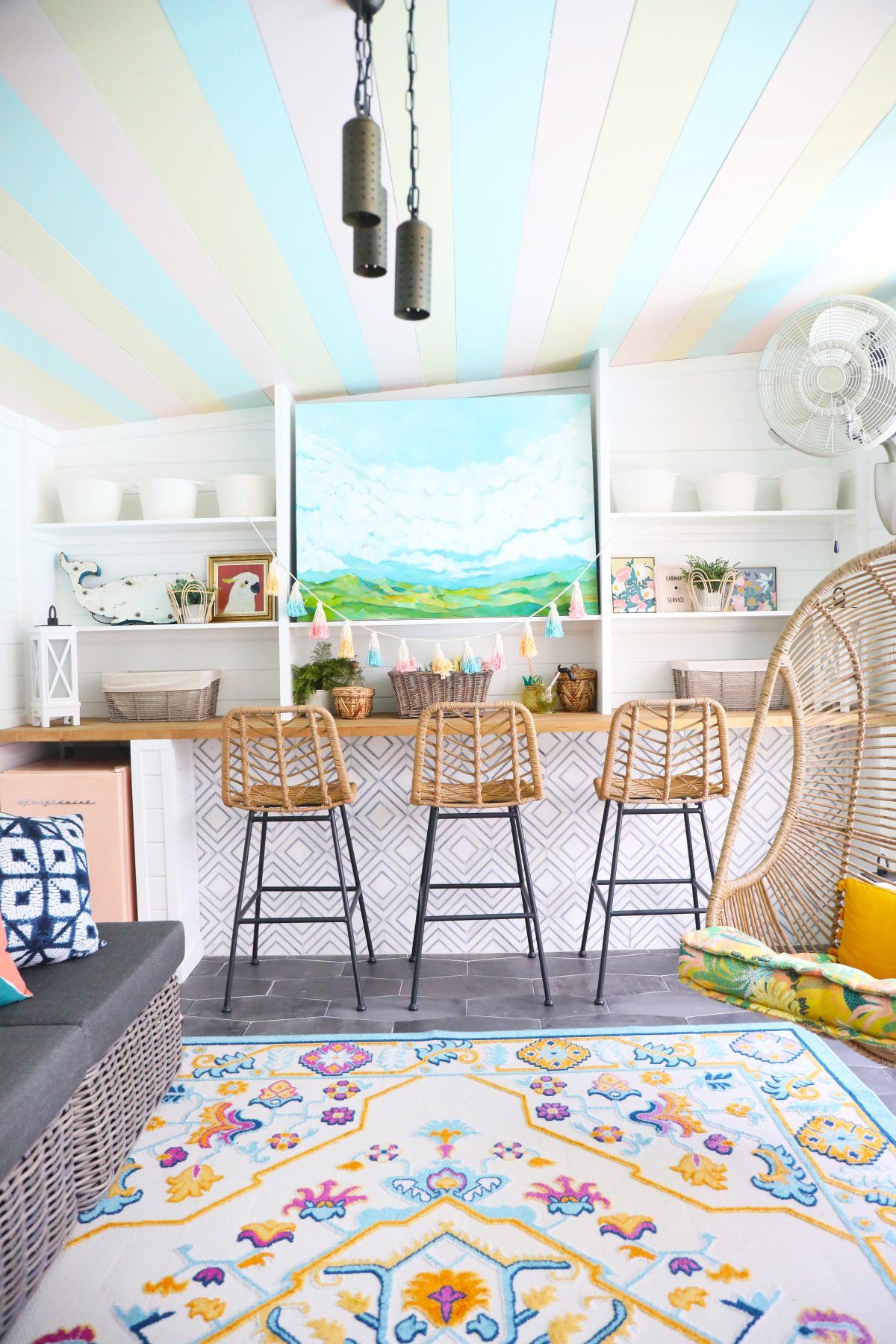
So, back to the fireplaces in our home: We loved the idea so much that we did the same with our pool room design. See the original post here, but our home’s evolution is here.
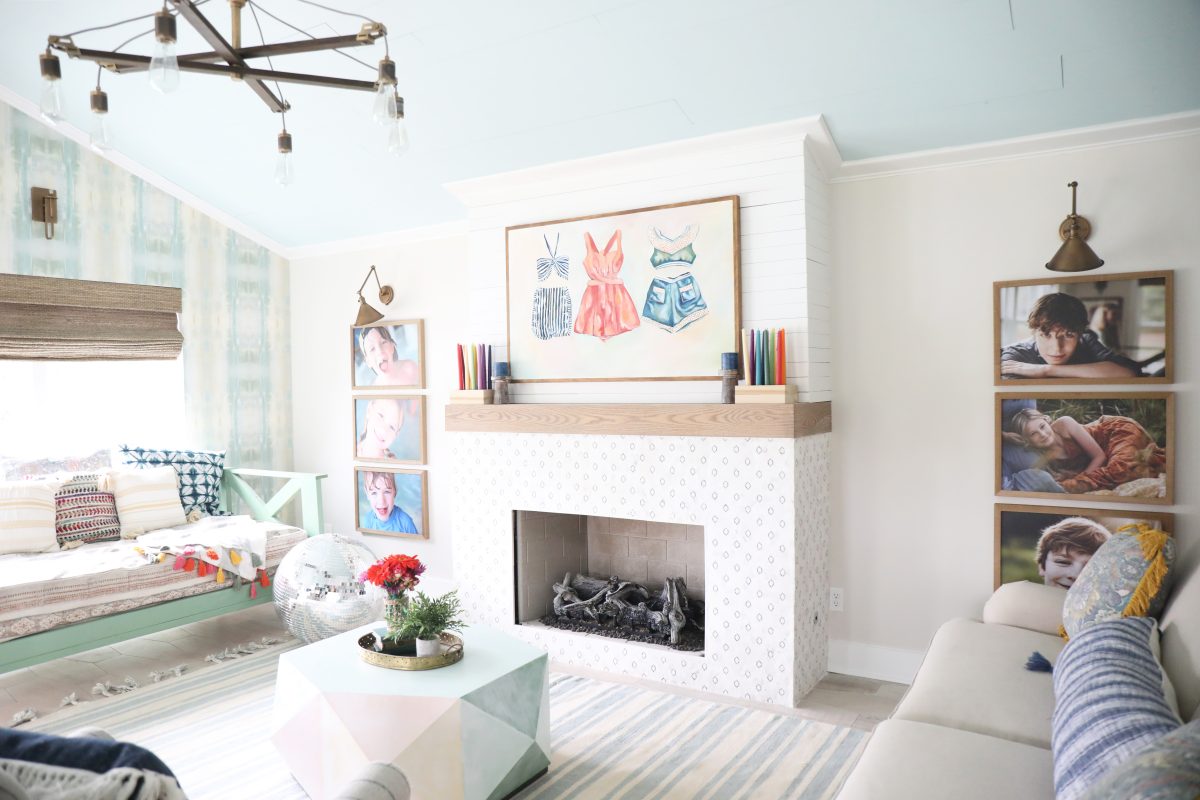
When designing the space, we knew we wanted to allow room for a TV and a fireplace. It just makes sense in our world to combine the two, especially with the room’s layout: We have a seating area on one side and a dining area on the other. This space, when not entertaining, is also known as my studio and Jamin’s office.
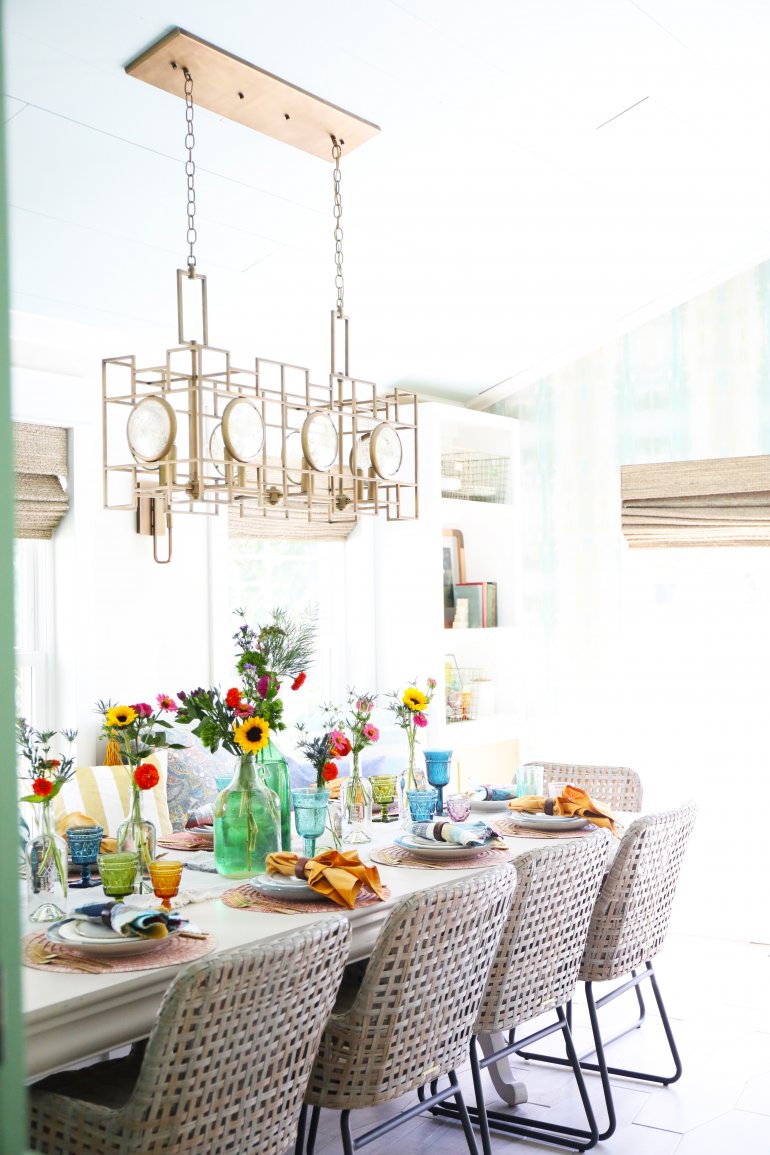
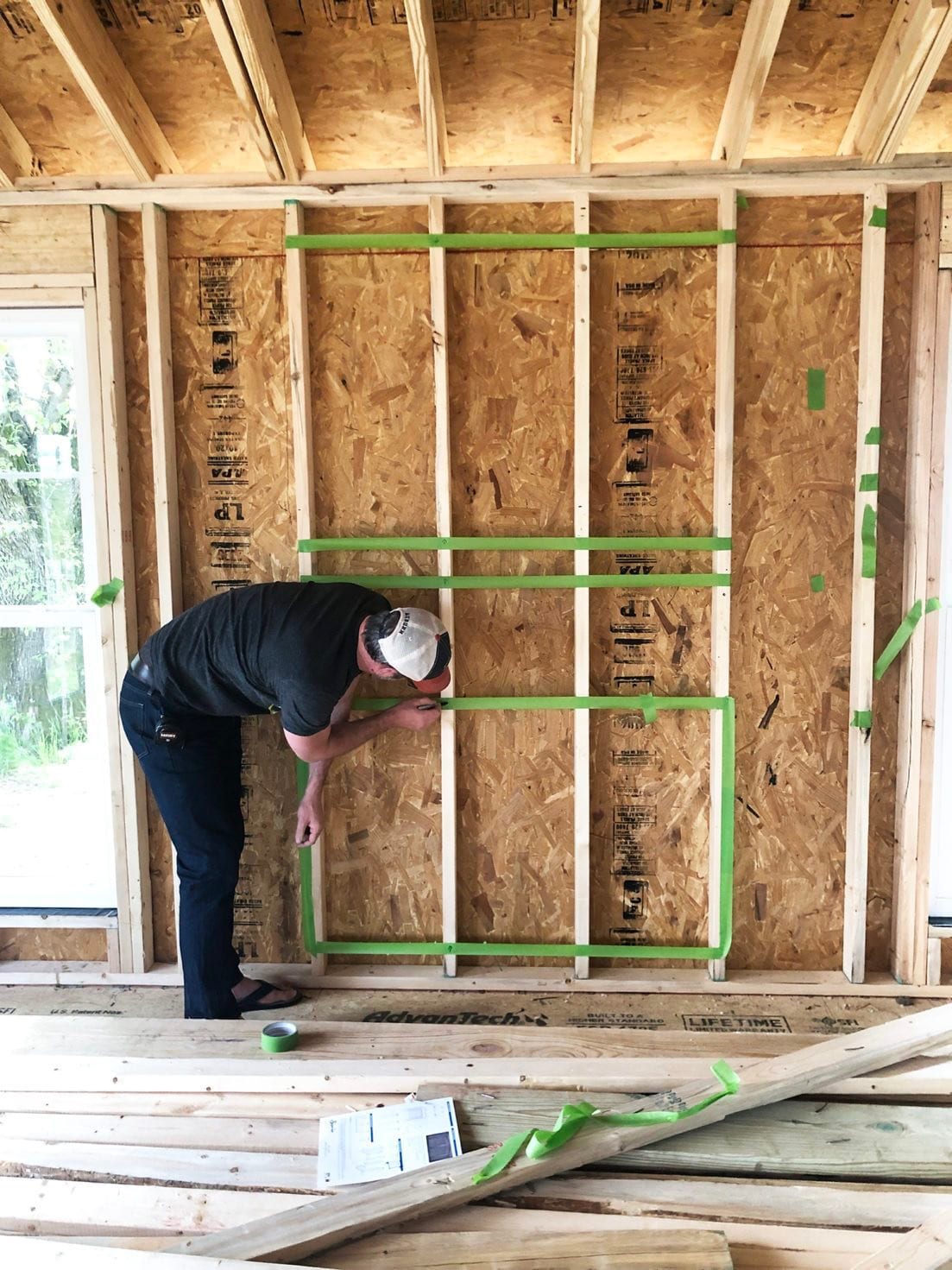
We have a little more of this process, here.
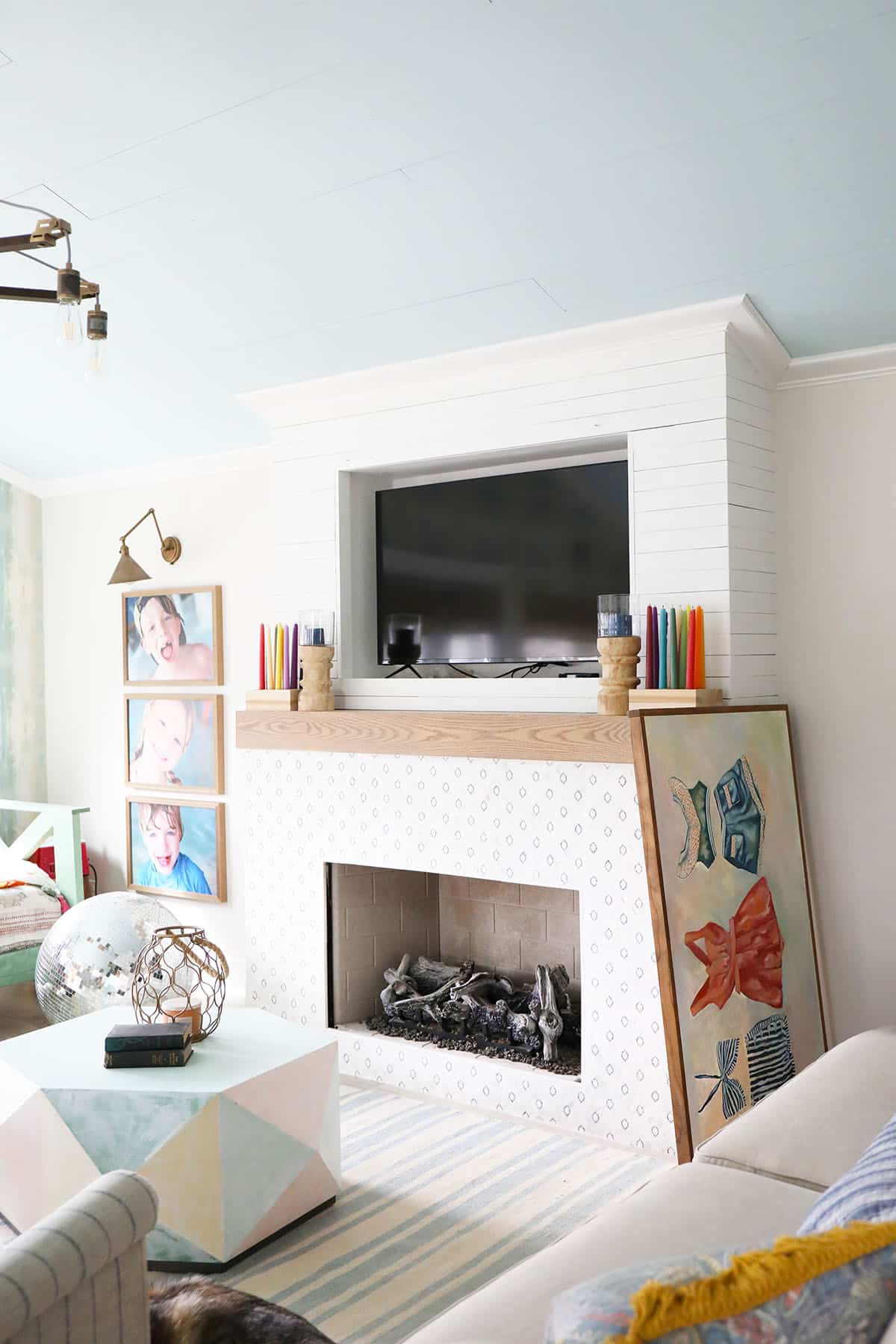
Let me also answer a very common question: Yes. When we want to use the TV, we just pull the painting down. This step stresses some people out, and we get it. I just feel that it’s worth the effort to have some pretty pieces around the house. We don’t have our TV on much, so it just doesn’t put us out. I also don’t mind burning a few calories by hefting it out of the way. They’re not that heavy. We can also assure you that it’s not a big deal; the payoff with a hidden TV is nice in the meantime.
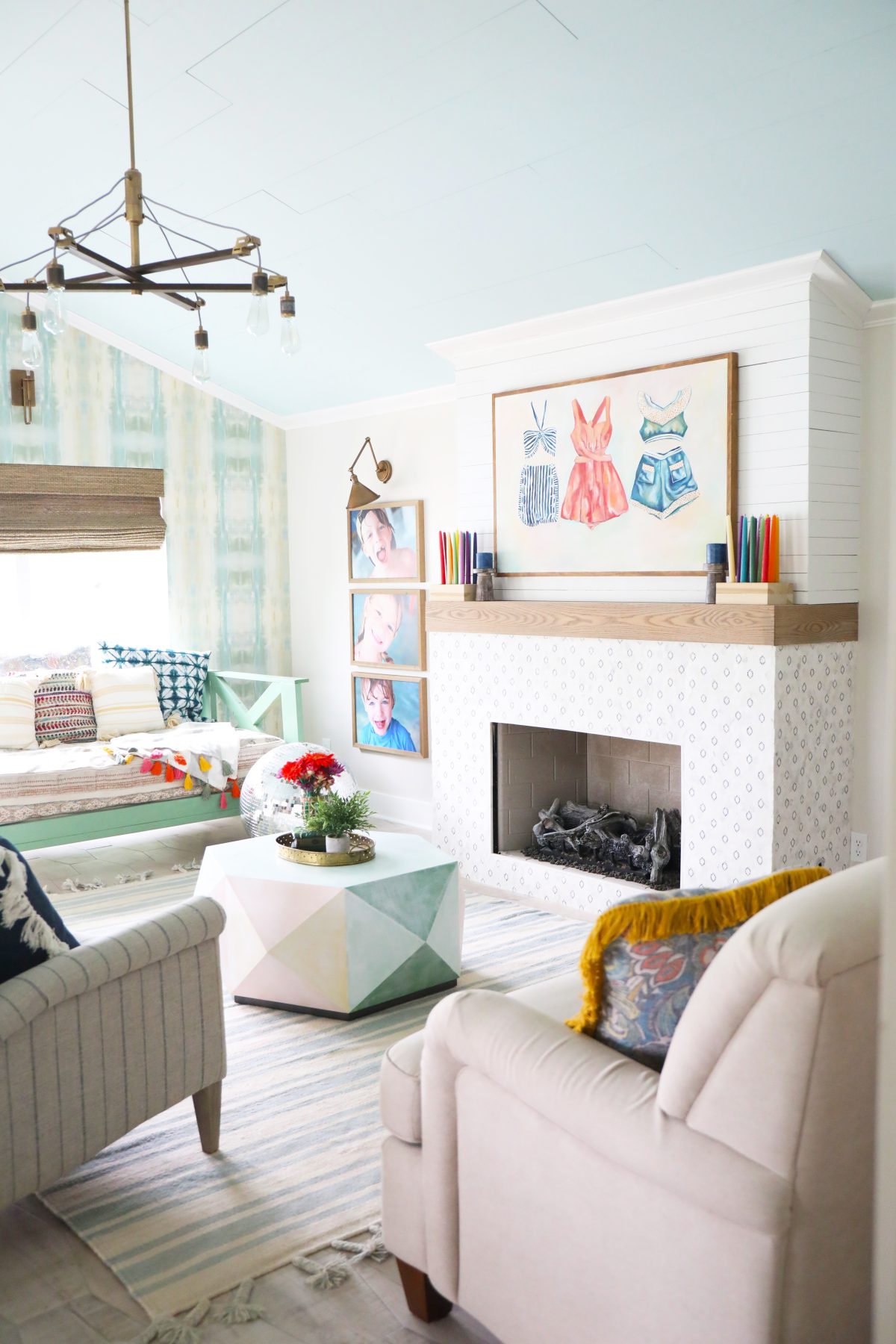

Some people ask, why not just mount the TV, alone?
If that works for you, we say go for it. There are plenty of flat screen options these days, and we’ve even seen others paint their TVs or frame them out to work as a frame, while displaying digital art. I am a believer in old-school art and photography, just like I’m a believer in classic books for the home. I will always love having the option to create or display as I want with a new piece over the fireplace. Our home is a rotating art and project gallery, so I love the option of switching out the looks and painting for my own space. As an artist, I prefer it that way. I love this classic look.
With this space’s blackout blinds, it’s the perfect room (alongside the basement) for a family movie! It was definitely appreciated as a common gathering area in 2020. I use this space so much to paint or for stained glass, that it’s not uncommon for my middle to join me with a rom-com while I work on a Saturday afternoon.
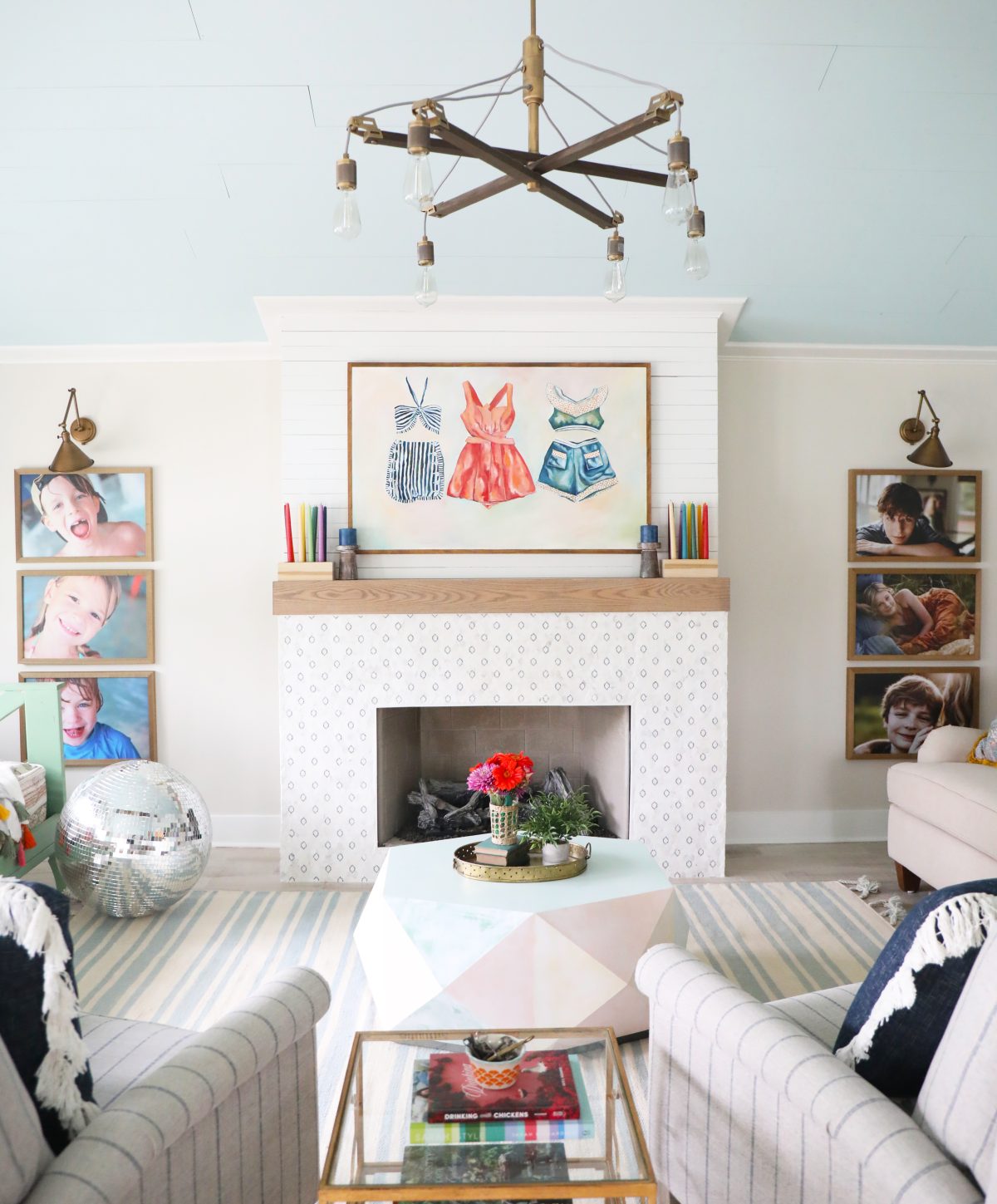
When we built our primary suite, we did the same. I knew I wanted a fireplace in our primary bedroom since I love a good fireplace situation.

This is the great room space when we took ownership of the house, and here it is today, below. Giving way to an entry for our primary suite.

If you check out the history of our house, {I know, it’s a lot to keep up with} you’ll note we were very limited with this build-on, which is why we were so grateful to collab with our amazing architect. One side holds the bed, and the other, our built-ins. This house was definitely short on storage, and we’ve been grateful to add so much, from closets to bookshelves and cabinets over the years.
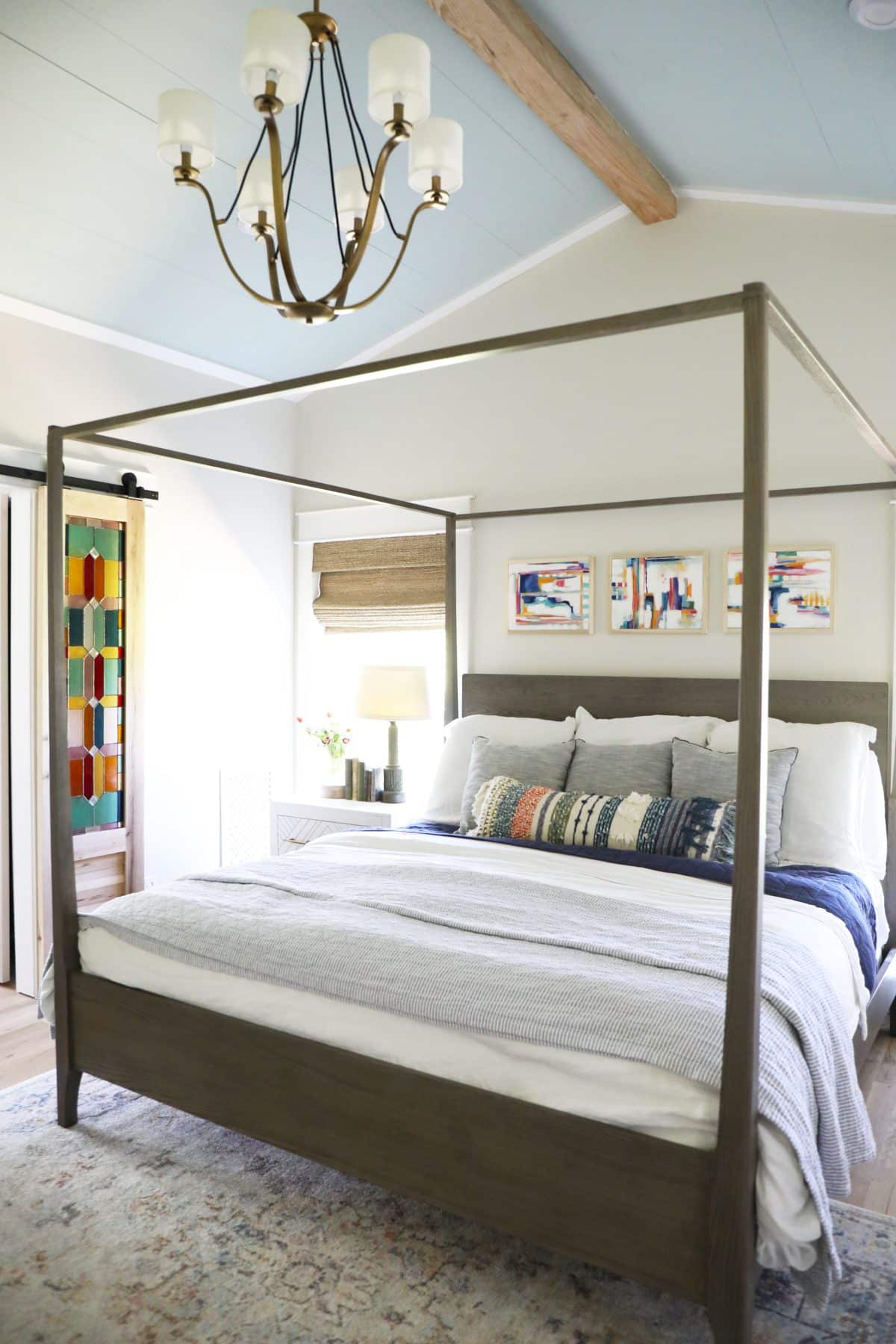
Another side note: You may have noticed, but both fireplaces wouldn’t be the same without this GORGEOUS Jeffrey Court Tile! We adore this collection, and the classic-yet-modern feel the tile gives.
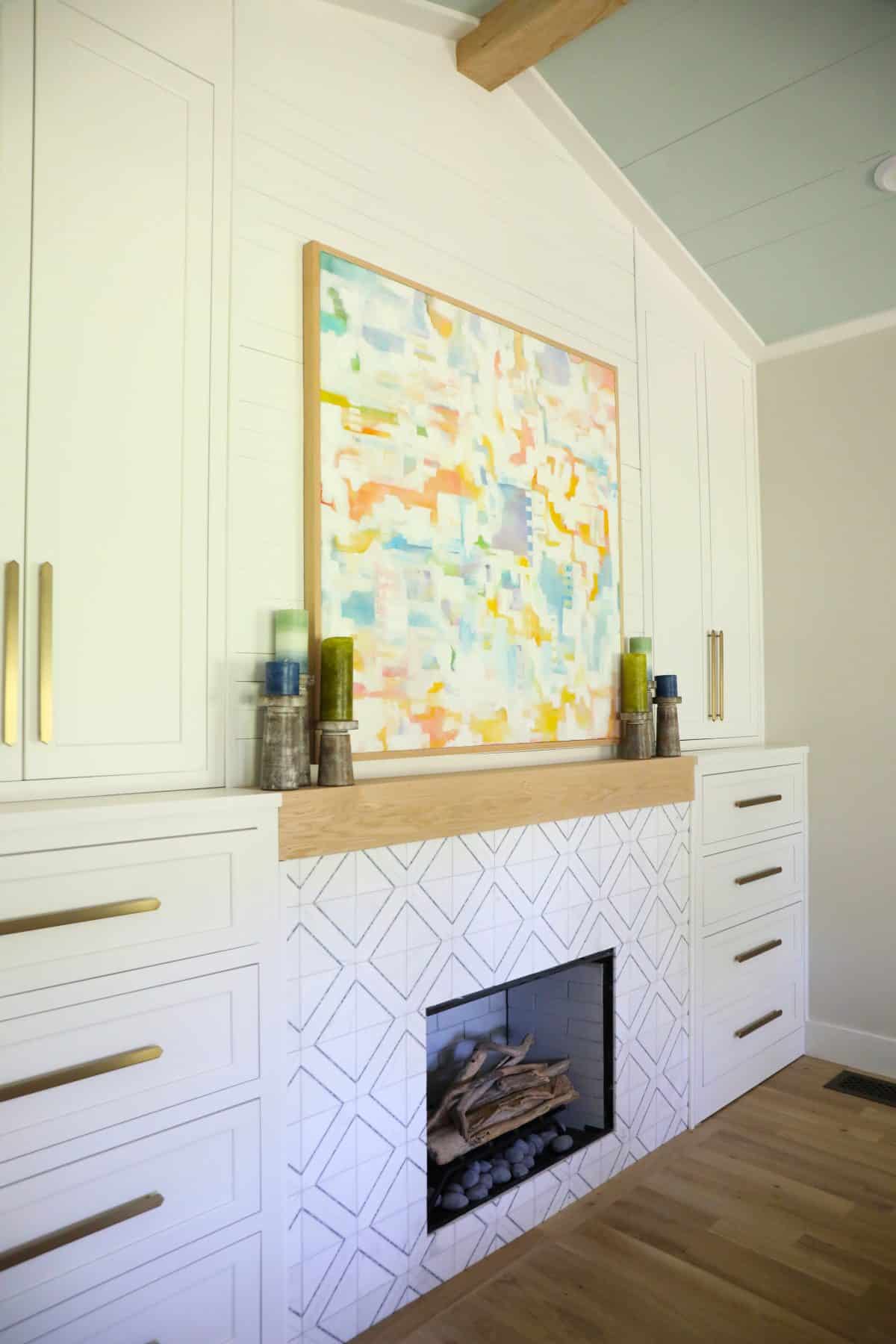
This is one of my very favorite elements in the entire house. I knew I didn’t want a dresser in the space but something more permanent instead: A fireplace. There’s something about it that gives the room a classic feel. Also, I’m a cold-natured gal, and we moved here from the tropics of south Alabama. Nashville winters can be pretty brutal, so we have thoroughly enjoyed all these fireplaces in the home.
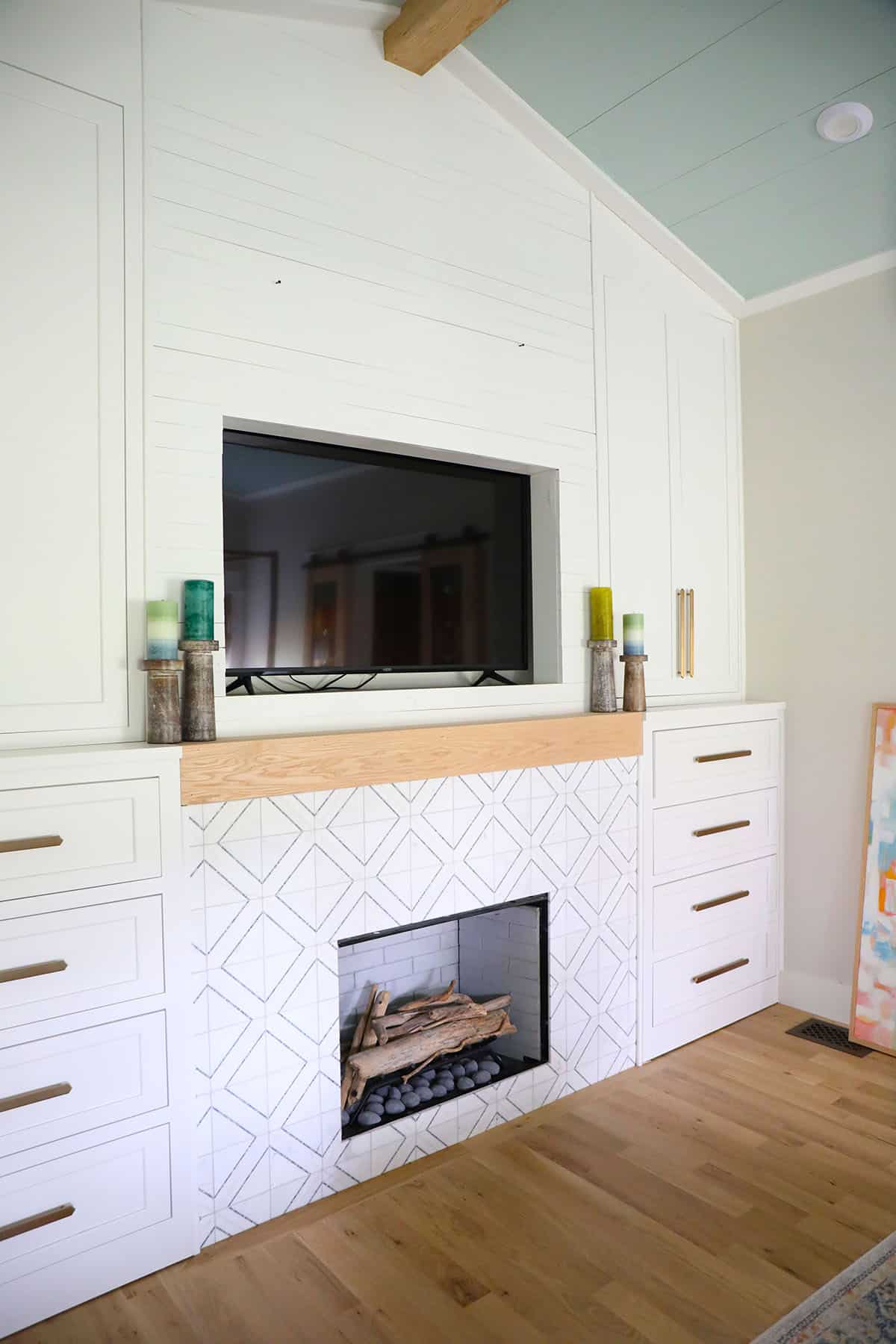
Another example of having my cake and eating it too, because I knew I needed storage + also, if we could manage, a place for the TV. I know lots of people are opposed to the idea of a TV in the bedroom, but I’m not, so the end. It’s nice to have the option.
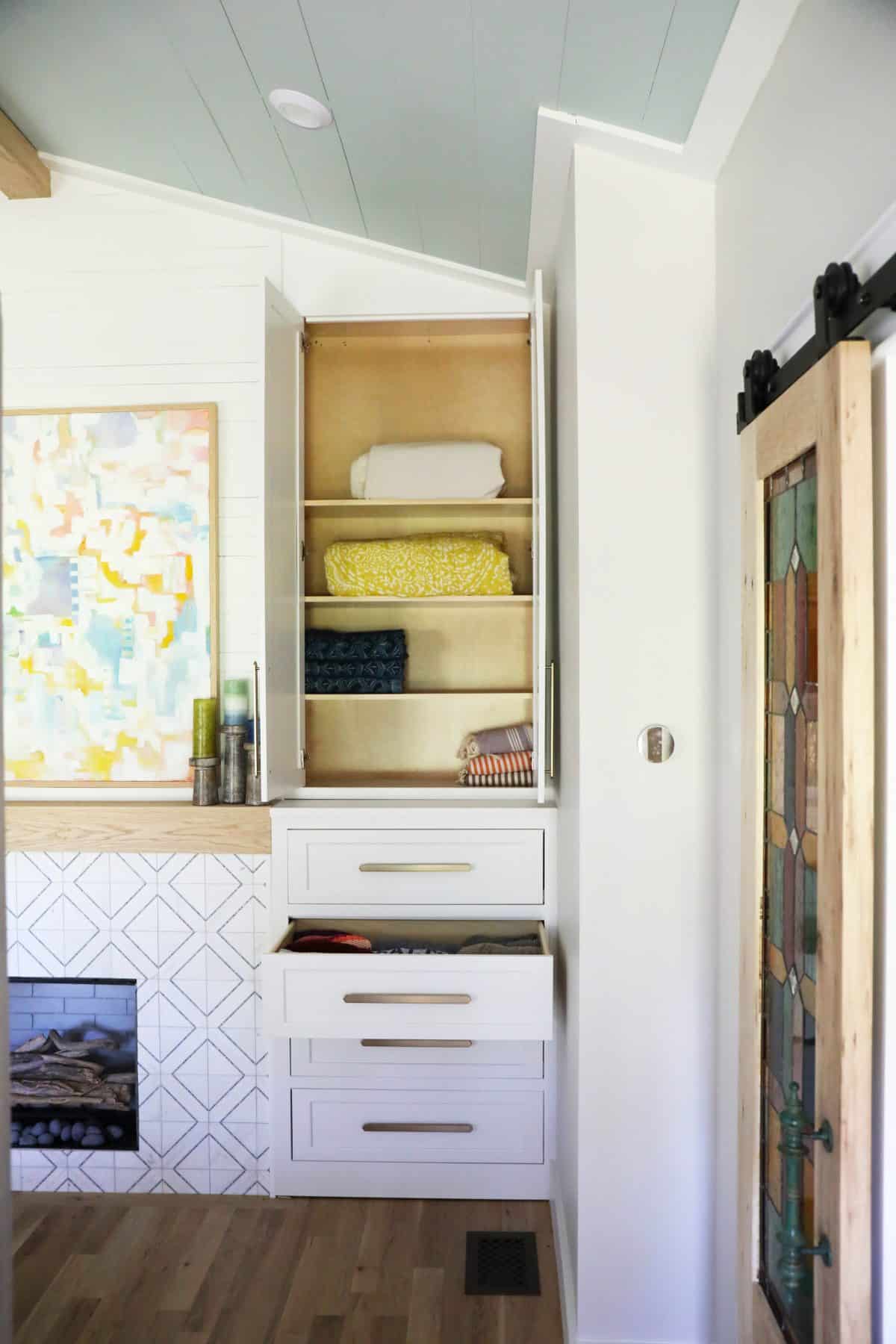
Here’s a view of that storage. It has come in handy! And below are some shots, in process. Yes, that window still sits behind the wall, which is now an extension of my closet.

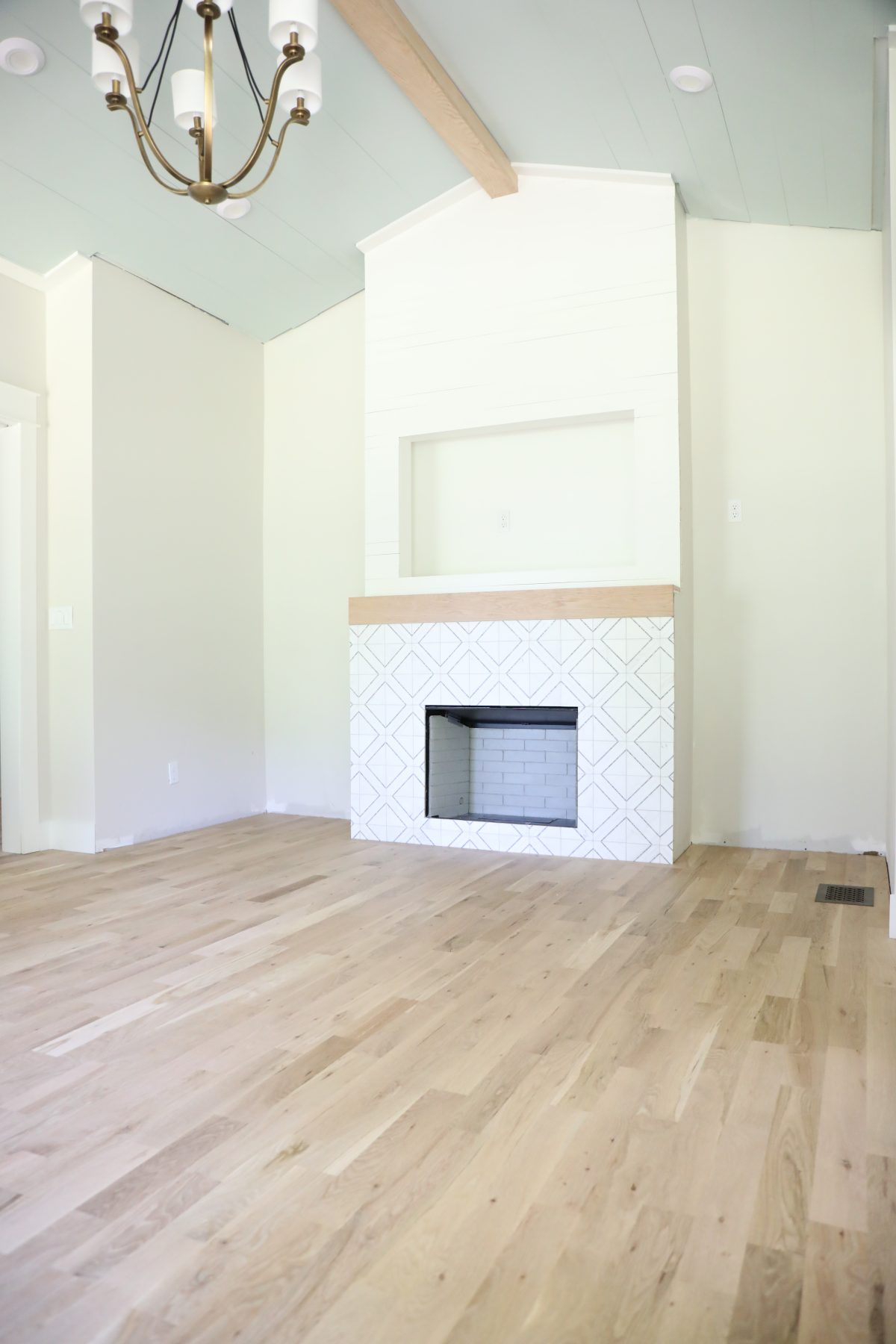
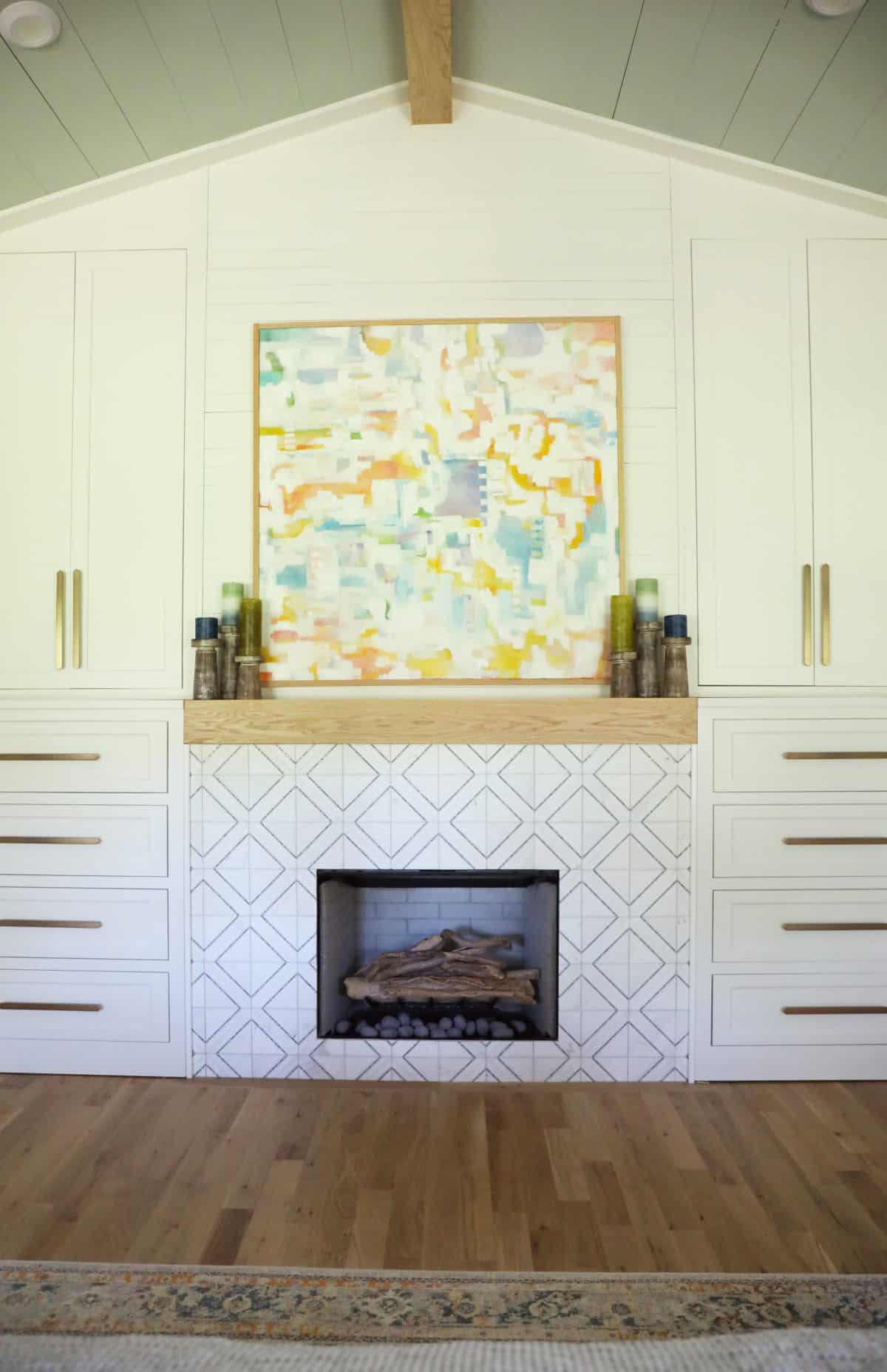
So this is the solution that we love for hiding that TV and all things fireplace in the home. We hope this helps shed a little light on a solution for some! There are a ton of ideas out there, but this is our very favorite. As always, let us know if you have any questions and have an inspired day!
______________________________
Check out more of our home here + what we do and working with us! We’re currently working with clients in the Nashville area + Nationally, too. We’d love to hear from you!
