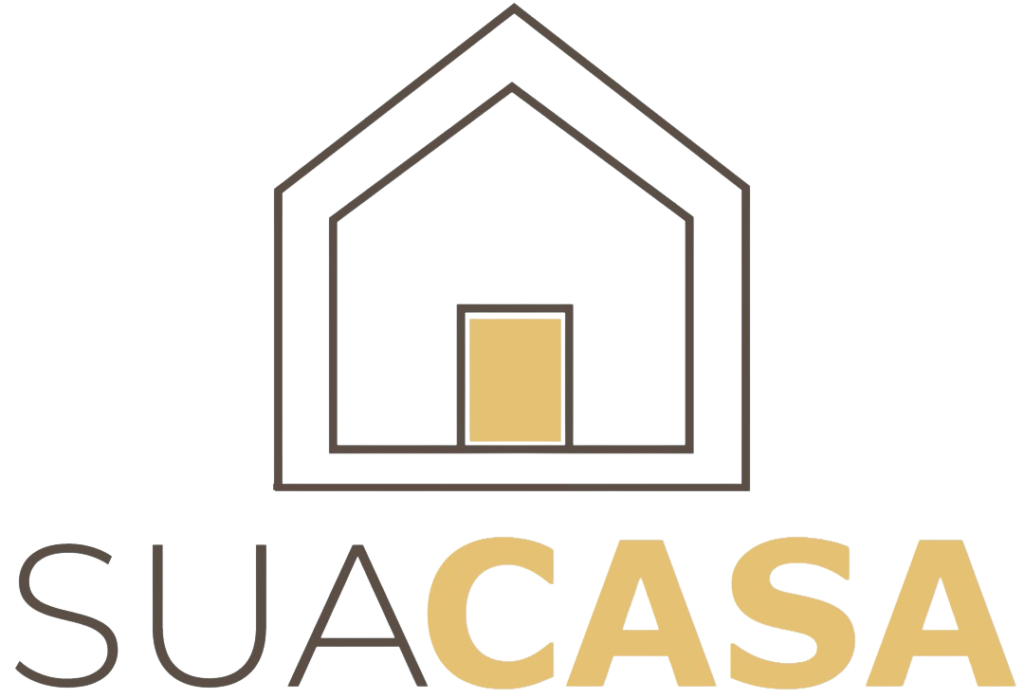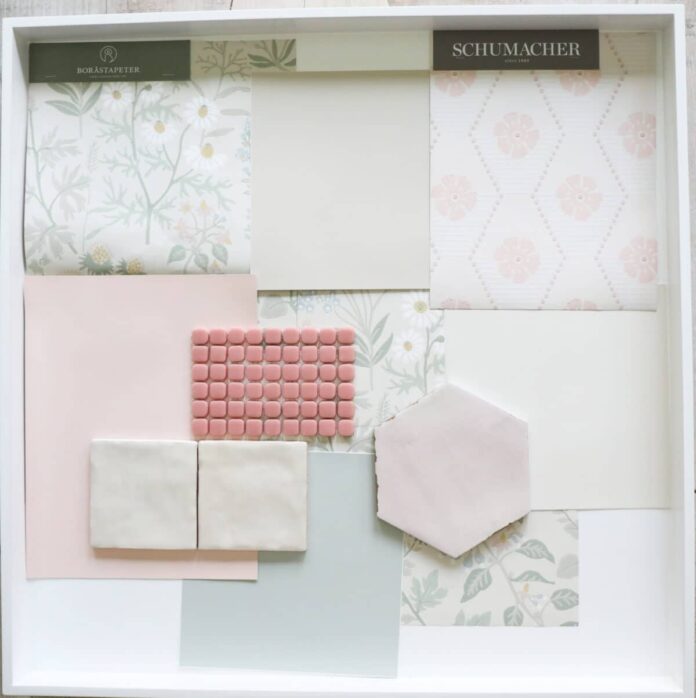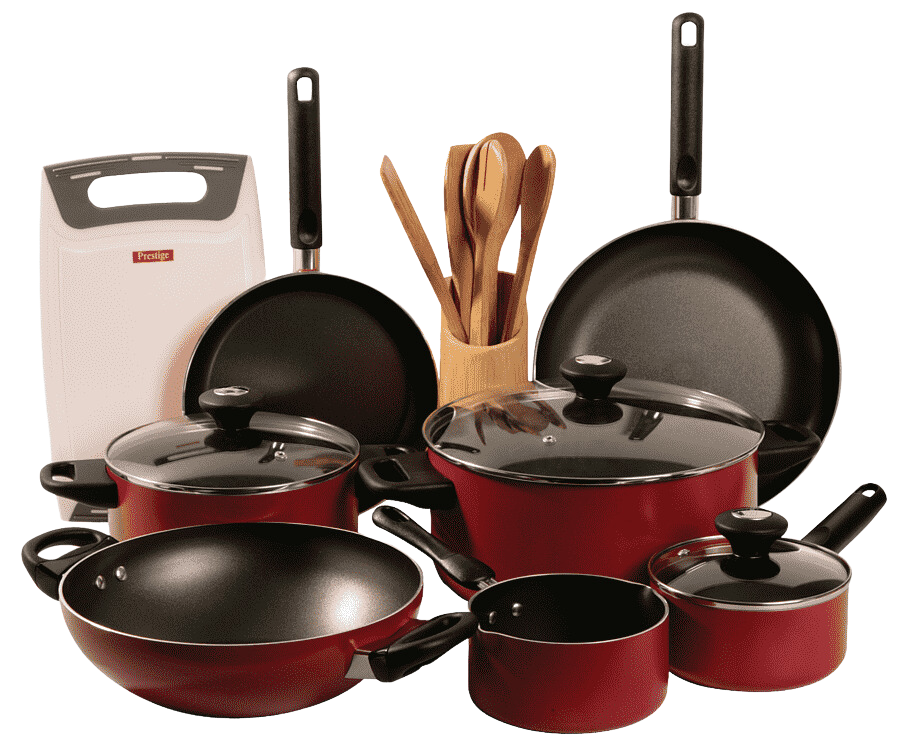It’s been a minute since we’ve shared anything on the design client side of things, and we’ve got a lot coming at you very soon, since we’ve been busy behind the scenes over here. I’m trying oh so hard to show more in-process, so thanks for bearing with me! We thought we’d start with this: Repeat design clients are our very favorite kind of projects. Double bonus when they’re some of our favorite clients, too! Triple points when it’s also one of our very favorite topics: kids’ rooms! Today, we’re sharing one of our latest projects. pretty in pink: a girls bed + bath design!

But first, a little trip down memory lane. Because our very first project with them a few years ago was a great testament to the fact that you don’t have to replace an entire kitchen to give it some updates + make it fabulous…

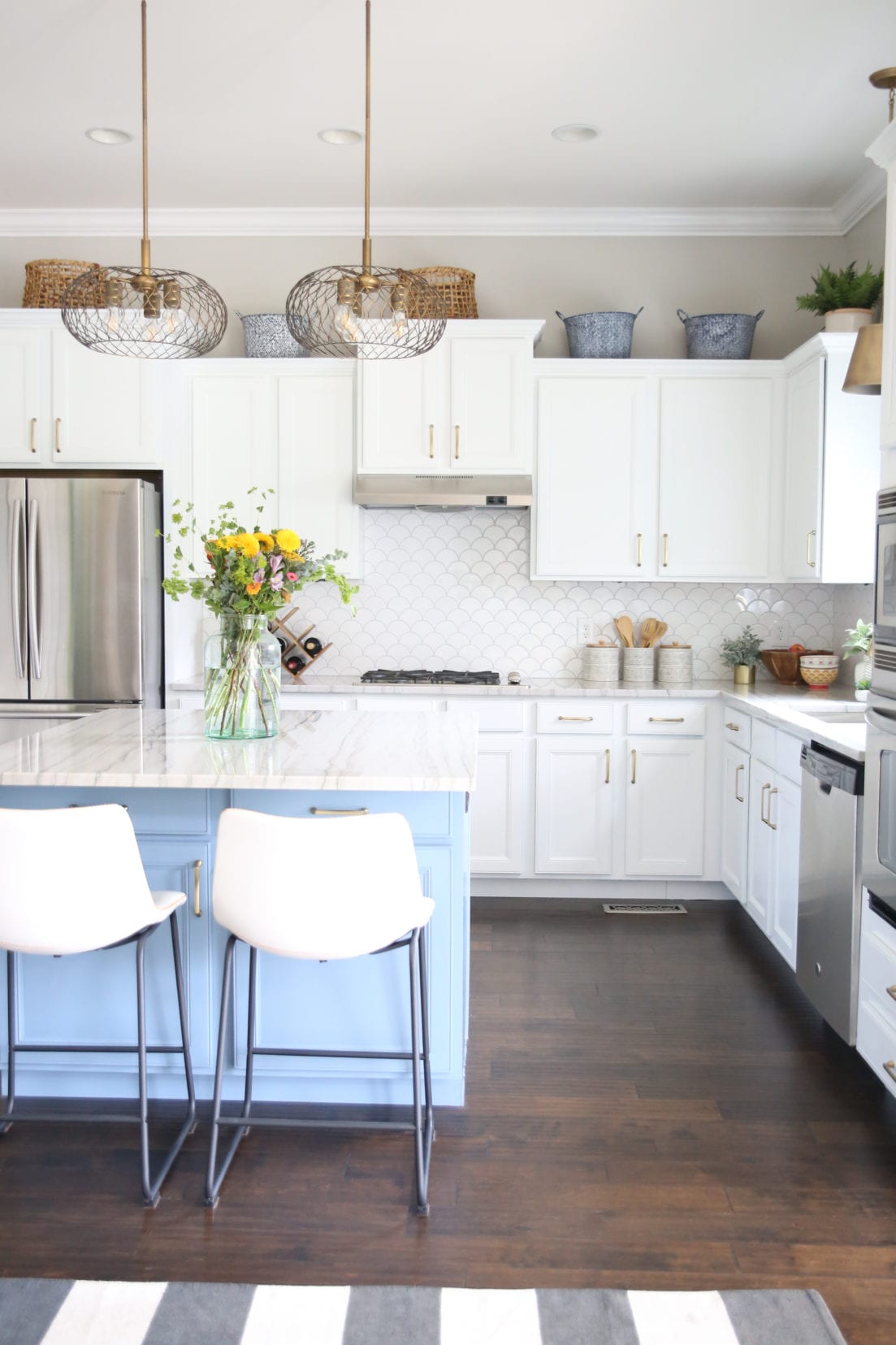 See more of their kitchen design here!
See more of their kitchen design here!
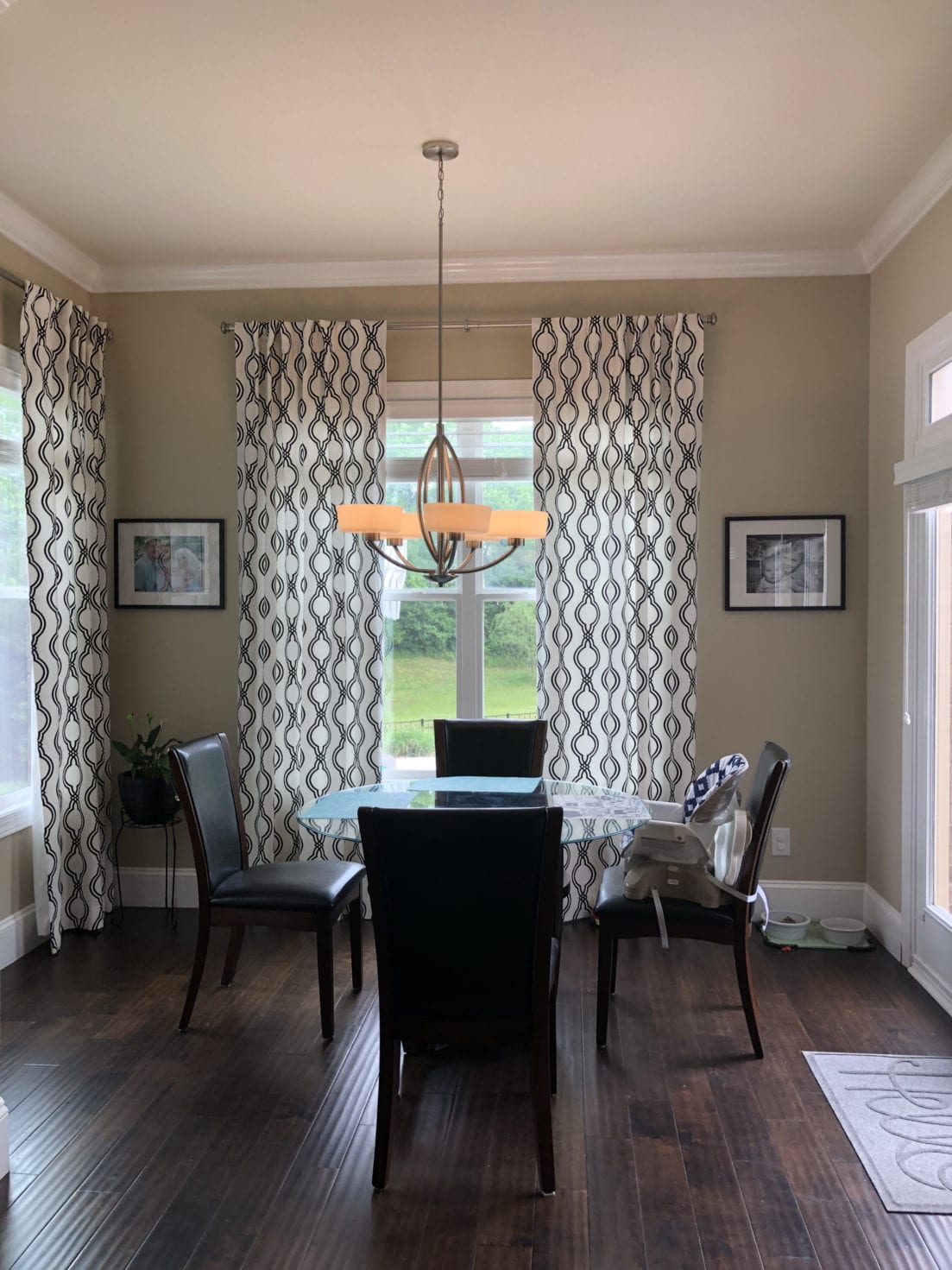
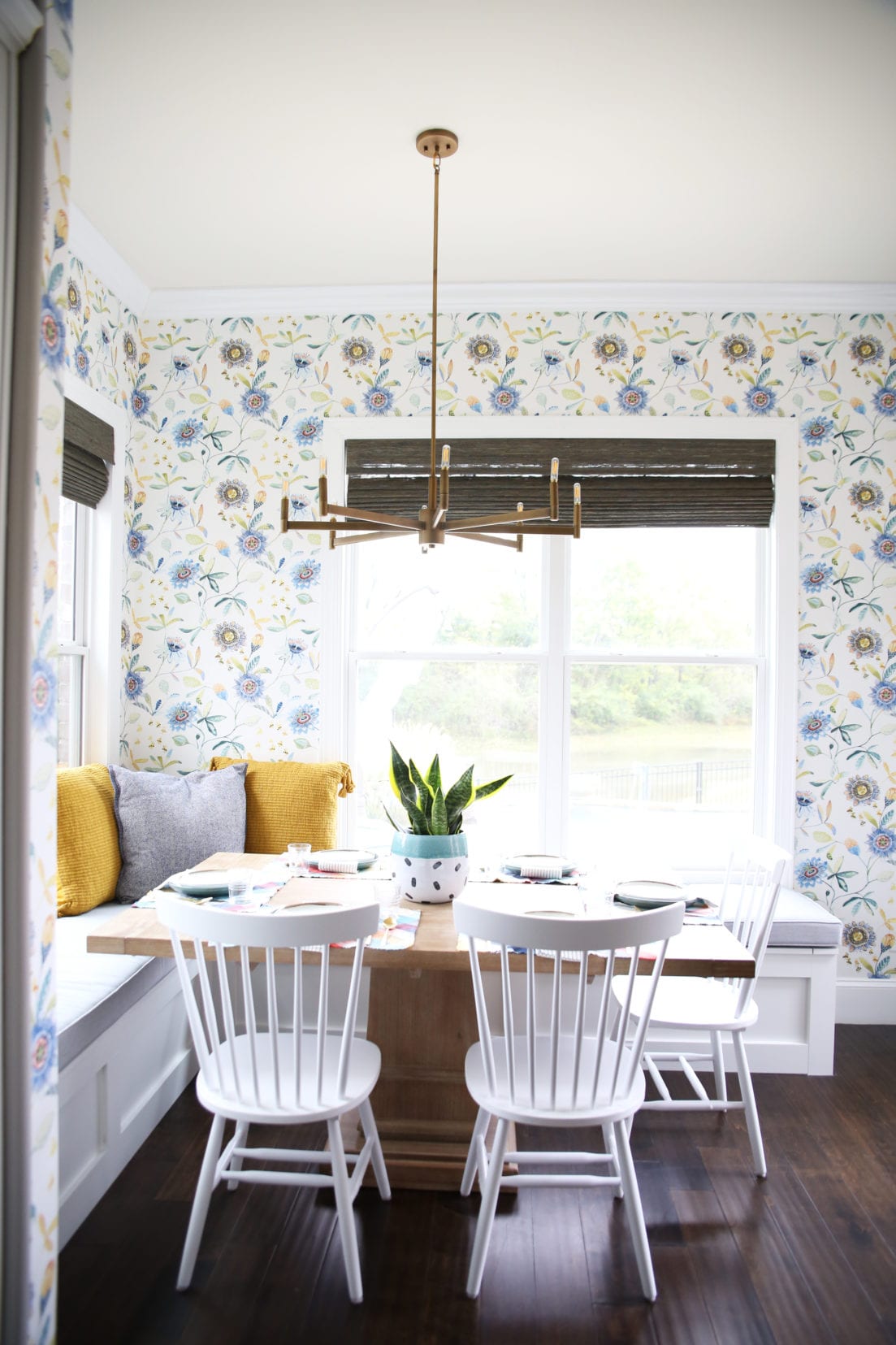
And a few of their bathrooms, too!
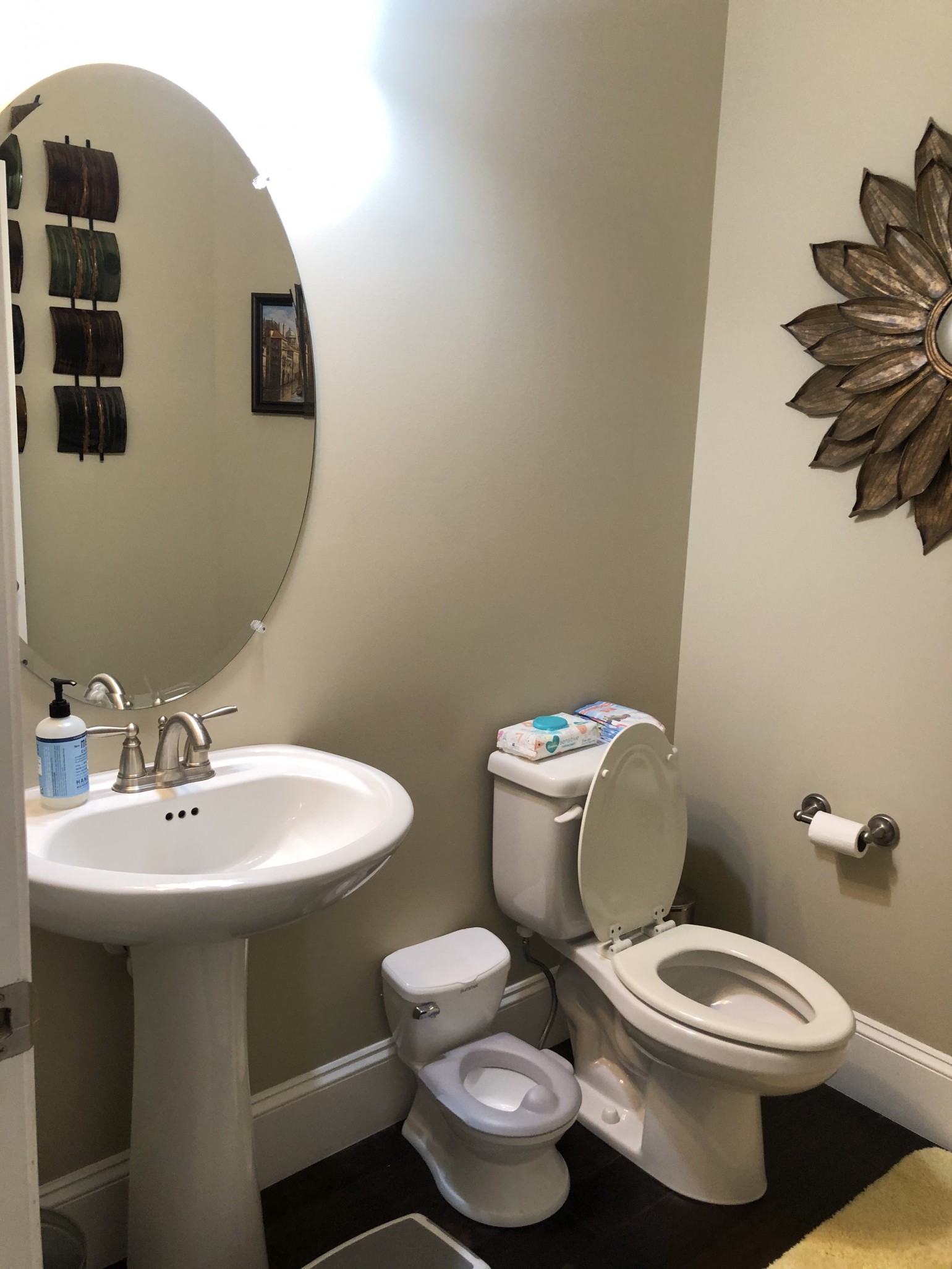
See this little hallway bath revamp, here!
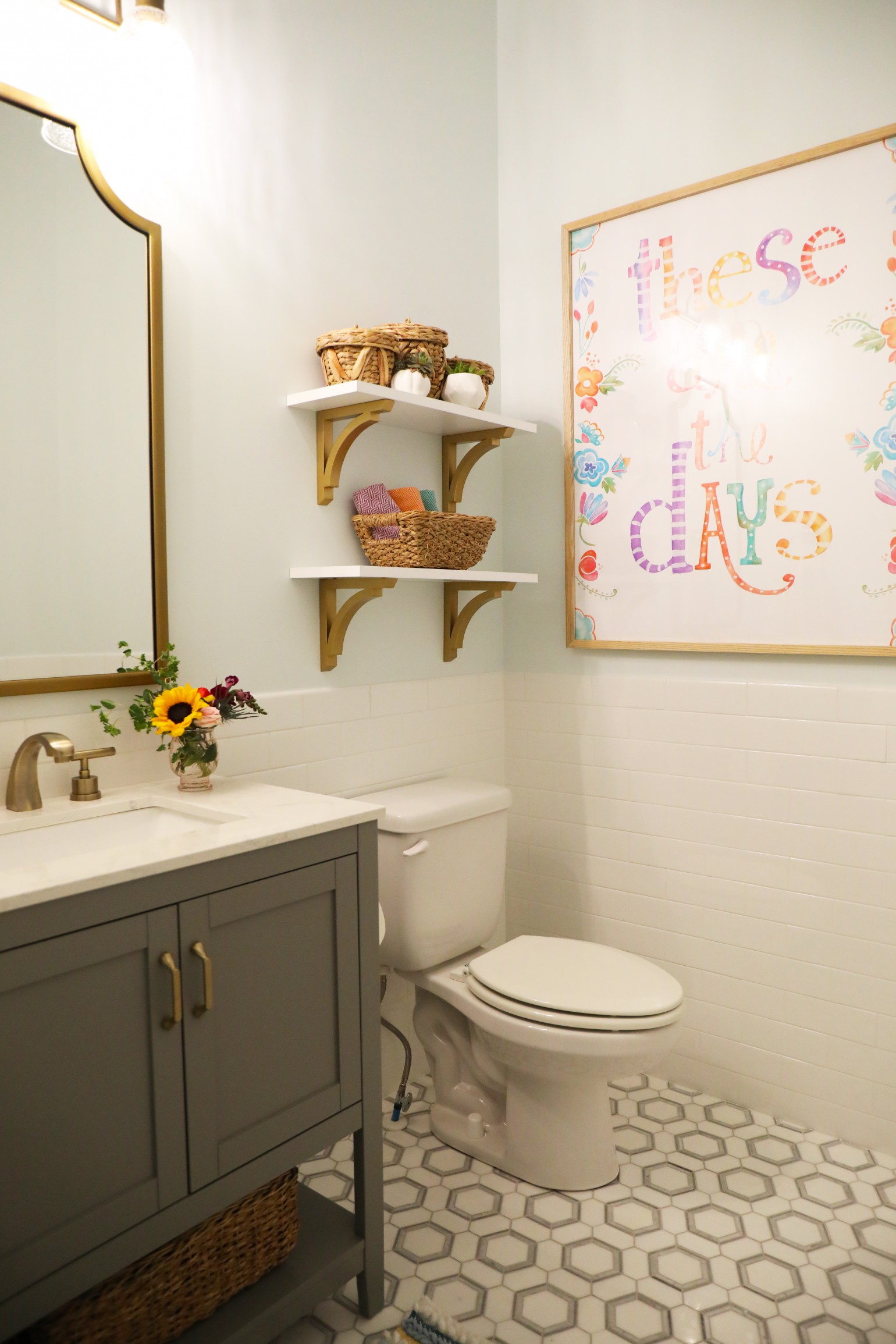
And their primary bath, here.
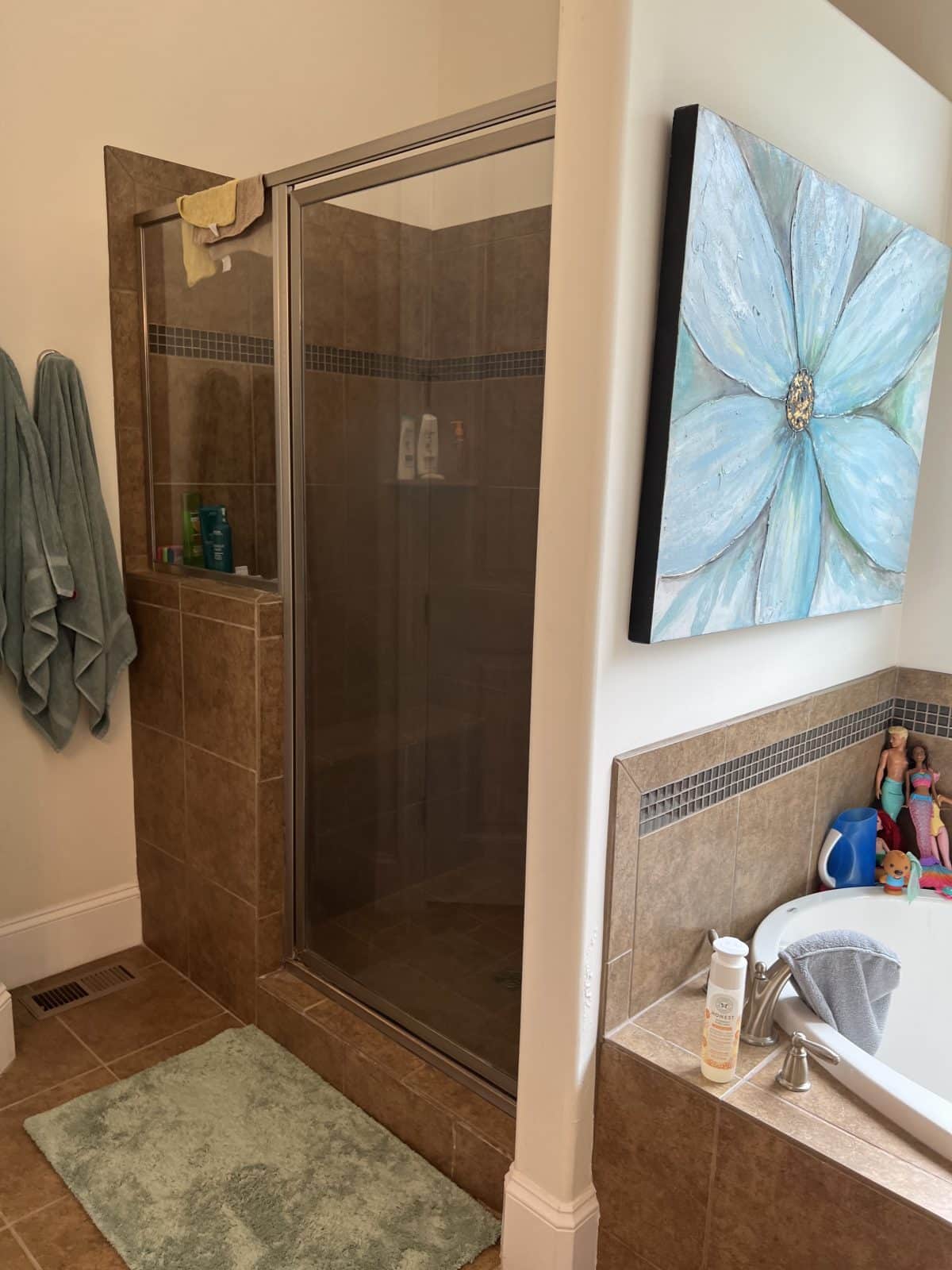
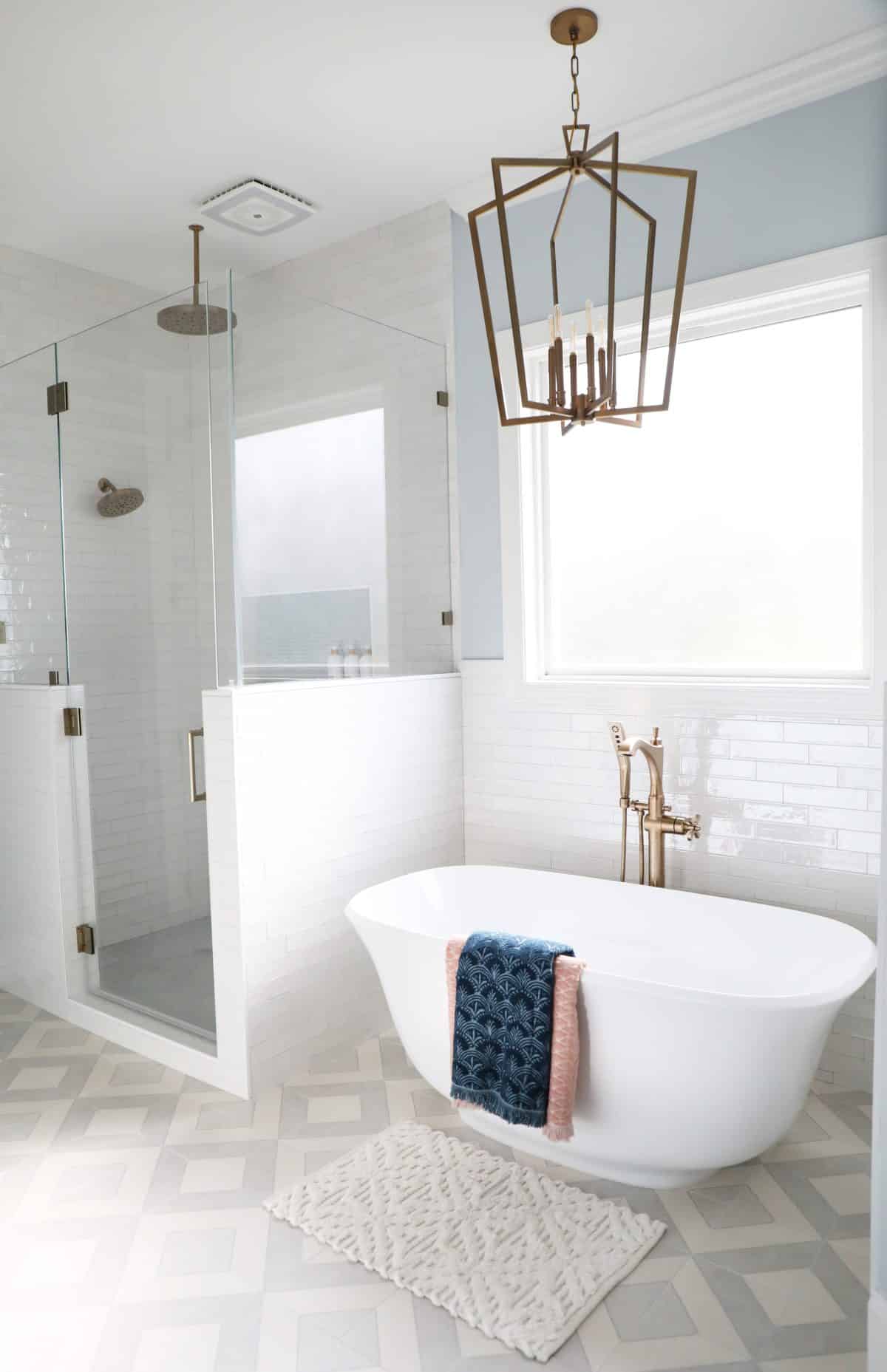
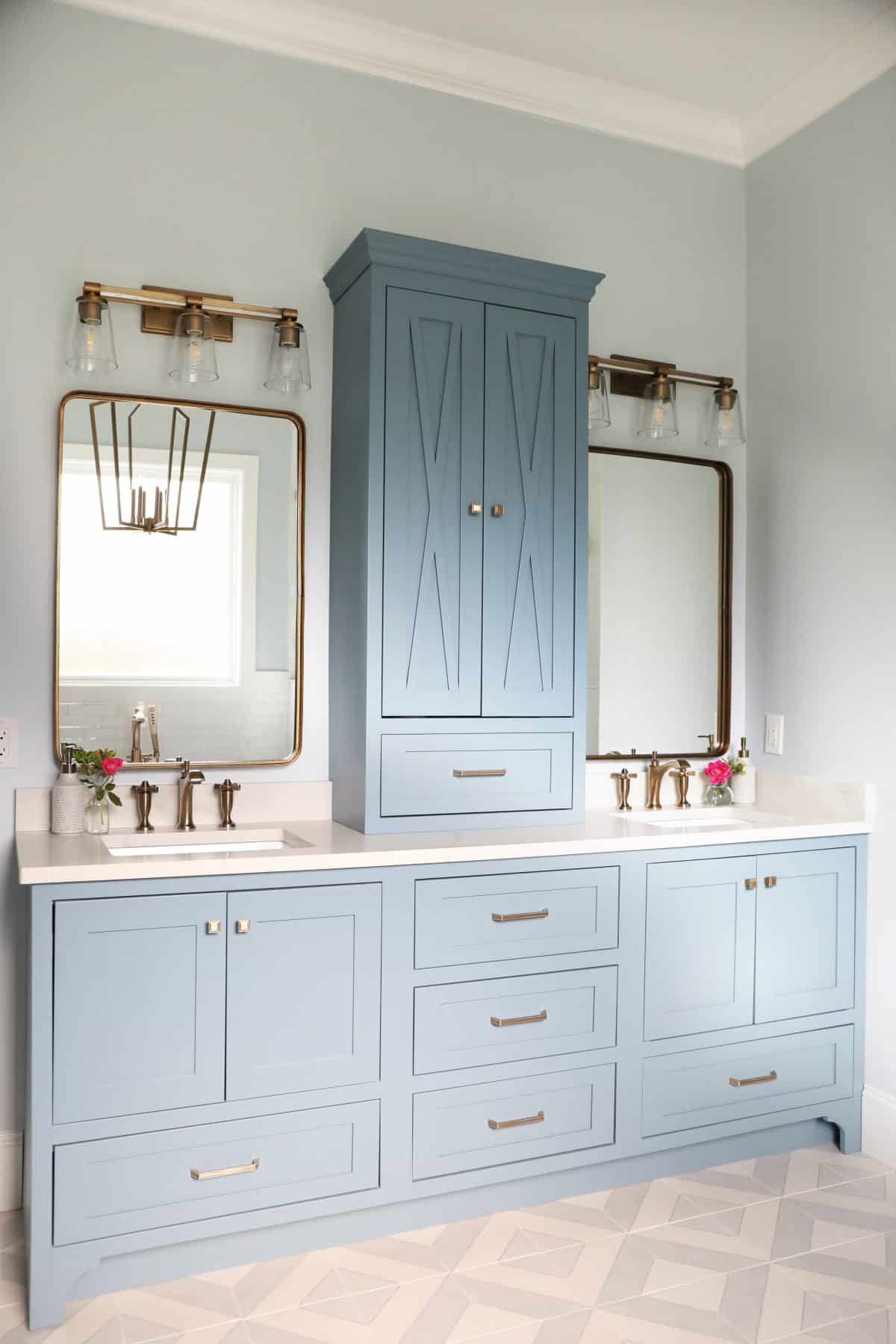
SO, when they called us in to check out their daughter’s potential space, of course, we were honored to work with them again!

This family has two growing kiddos, with their eldest daughter in middle school. Currently, all their bedrooms are downstairs, but they’re ready to spread out a bit now that the kids are growing. Enter: This bonus room would make the perfect space for her!

Currently, it’s not being utilized as much as they’d like, and we thought it might be possible to add to the space so that it can serve her well during her teenage years.

Here’s the design concept we came up with for her bedroom, and I’ll be sharing more details below. We may make a few tweaks here and there, as is usually the case in the evolution of a design, but it’s a great sneak peek to share with you now that we’re so far along. Of course, all the gorgeous lighting is Kichler, so be sure to check out their amazing features, as I’ll be sharing more details further in.

The room features this generous alcove with large windows. I knew that this window area was the perfect opportunity to create a special space. Their daughter is a big reader, and I thought it definitely deserved a space like this. I’ve drawn up a quick mockup to show you, which is below.


We thought it might be nice to break into this far wall, and add a closet and her ensuite bath. We just weren’t sure how much room was available. When the house was being built, the homeowner remembered that there was a little space back here that followed the roofline. You never know until you break into it and see… so we did.

Surprise! She had just enough space for a generously-sized bath of her own, along with a closet, too! After consulting an engineer for safety purposes and an expert framer, we had the plans drawn up, and we were ready to make this a reality.


Here’s another quick mockup of what this wall will actually look like when it’s finished. To the left, she has her bathroom entry, and to the right, her closet. We’re using pocket doors to make it more streamlined, eliminating the confusion of swinging doors, while adding fretwork and accent colors to introduce some interest, so it looks both intentional and fun.

Here’s a peek at that bathroom detail. She will actually have two separate rooms, complete with a vanity, a toilet, and a generous shower. Emerson {our own daughter} is always invested in what we’re doing and is smitten with this design herself, so I thought that was a great sign that my almost-17-year-old would happily move in. This means the space will grow with our sweet client. One could say Emerson was a little jealous – Hazards of the job, people. Hazards of the job.} I think that we were all excited that her daughter was not sleeping on pink. It’s such a classic, great color. We’re thrilled to incorporate all these amazing elements!


Here’s the bathroom with the two separate spaces framed…

And here’s the actual shower before drywall. It’s crazy how much unutilized space they had waiting for them in this house.

And the space is slowly being brought to life!

Isn’t this shower adorable? That pink floor though.

I am smitten. I can’t wait to see it all come together! This shower tile is epic. It shimmers, and we adore the pattern. Here’s the rest of that floor tile going down! We’re getting so excited. And here’s another glimpse of that beautiful design detail!

I was also able to snap a quick photo of the inside of her closet. it will be the perfect size! We’ll color-saturate it once all the shelving is complete, and planning out those finishing touches.


What do you think of this teenager’s space? We love putting these fun design elements together for our clients! Bring on the awesome colors and patterns. Let us know if you have any questions, and as always, have an inspired day!
