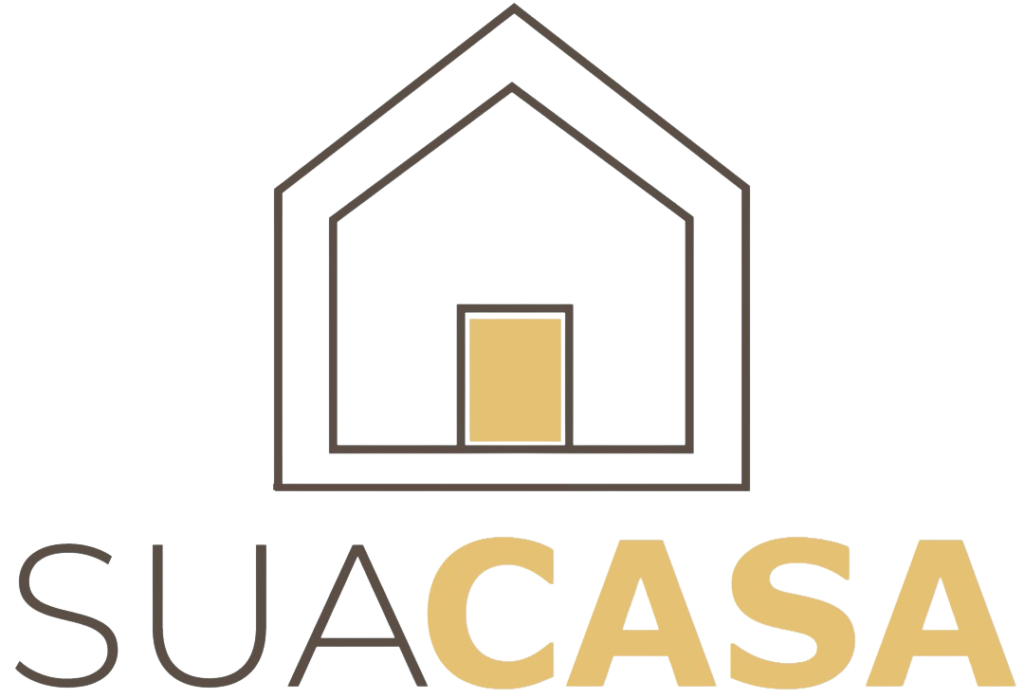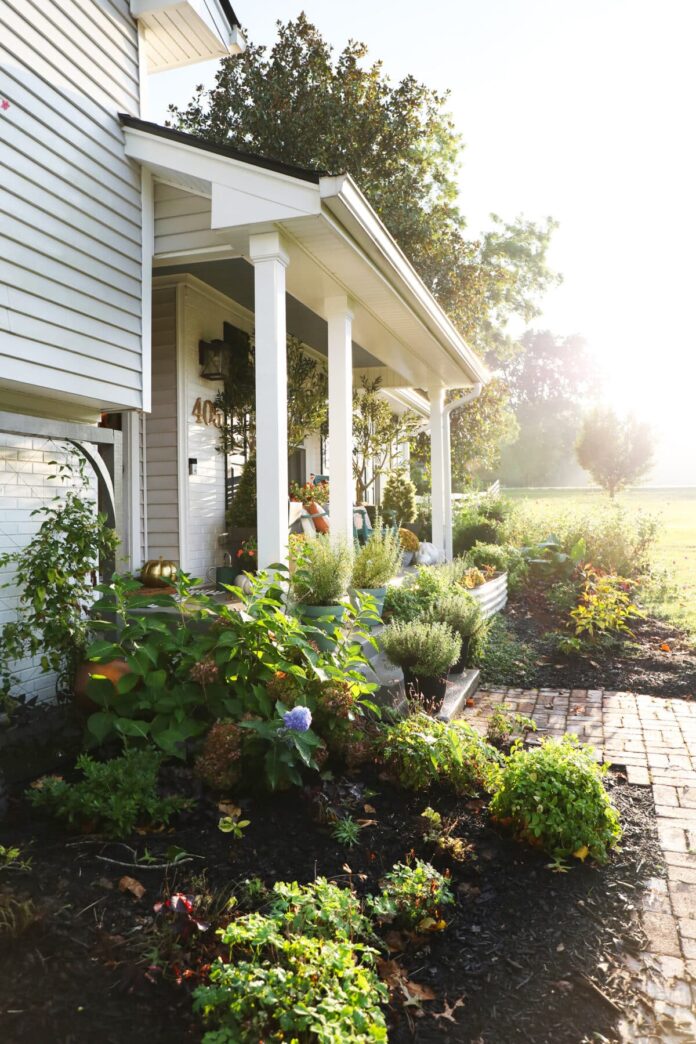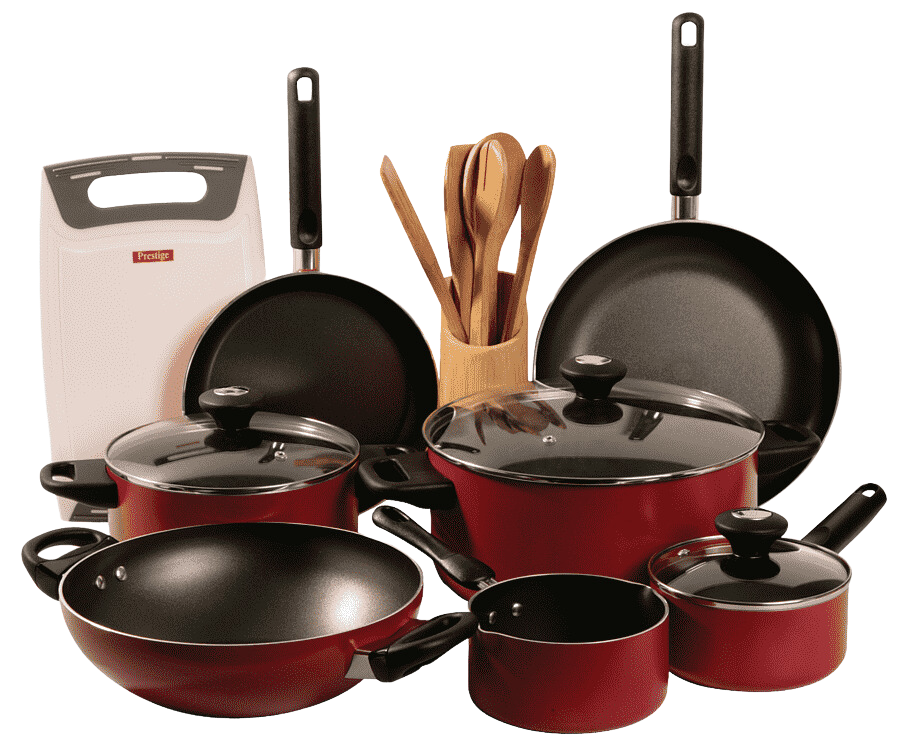If you know anything about me, then you know I’ve always been a reluctant seasonal decorator. And it’s been a minute since I’ve had a seasonal tour of our home because, honestly, it’s a lot of work. But this is a little bit of a peek from last year, because not much has changed. The leaves have started to fall, the weather is cooling, and today, it just felt right. So here we are: The Handmade Home Fall Tour!

I came across this version of our tour the other day, circa 2016. At the time, we’d been working on this house nonstop, just trying to get in, while we drove thirty minutes each way, every day, to get the kids to and from school. In short, we were all melting, and it was a whole thing. We were ready to call this house our own, and at the time, it felt like two steps forward and three back as we worked on everything from planking the ceilings to painting it ourselves just to get in. And if you can’t laugh at yourself… Nine years later, it’s kind of crazy how far we’ve come.
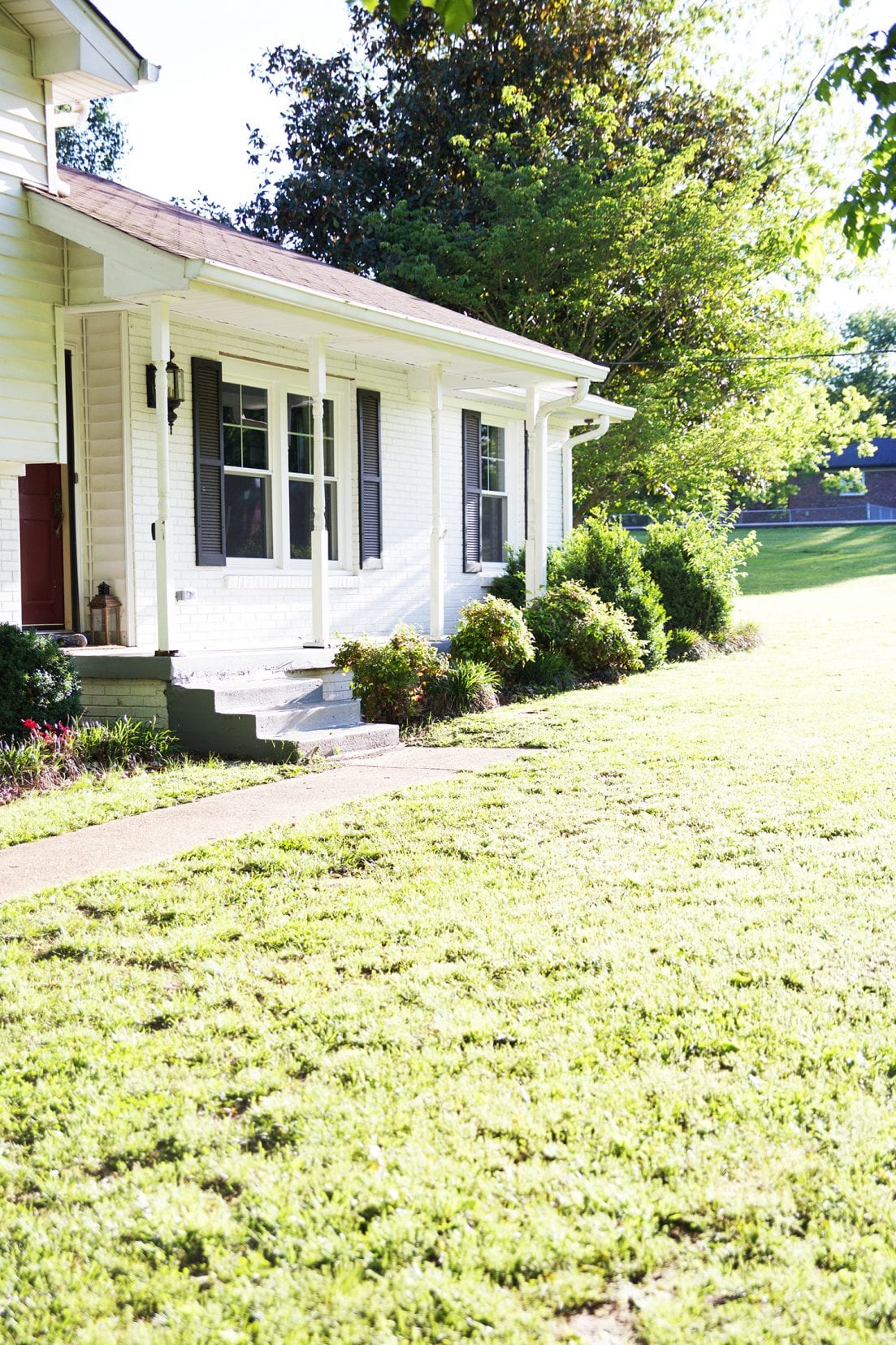

The real beauty of this home is in the before-and-afters, if I do say so myself. I think it really helps one appreciate it all so much more. Taking this house from 1650 square feet to over 3700 was no small feat. However, I also feel that this information can be burdensome when I’m already showing most of the house. AKA the longest post in the history of ever. If you check out this post, you can see more of our little house story with the before-and-afters side by side. It also has links to the original posts about each space, if that’s helpful, though I’ll include a few here. I guess I never want to forget how far we’ve come. But for now, a simple fall tour.

{See our fall porch, here!}
This little garden got a little out of control this summer if I’m being honest. Between work and getting a all the family things, it felt like I couldn’t catch my breath. It’s that time of year when the zinnias + dahlias are still going pretty strong {a gardener’s second spring}, but I’m also getting ready to pare things down.

The bout of cooler weather had me ready to make things cozy around here sooner rather than later. {It also has me majorly ready to purge on a psychotic level with a dumpster, but more on that later when I finally find the time. I’m too busy making things look pretty. Priorities.} This side entry was once upon a time two garage doors. We converted the garage into a living area and added more square footage for ourselves. More on that below.
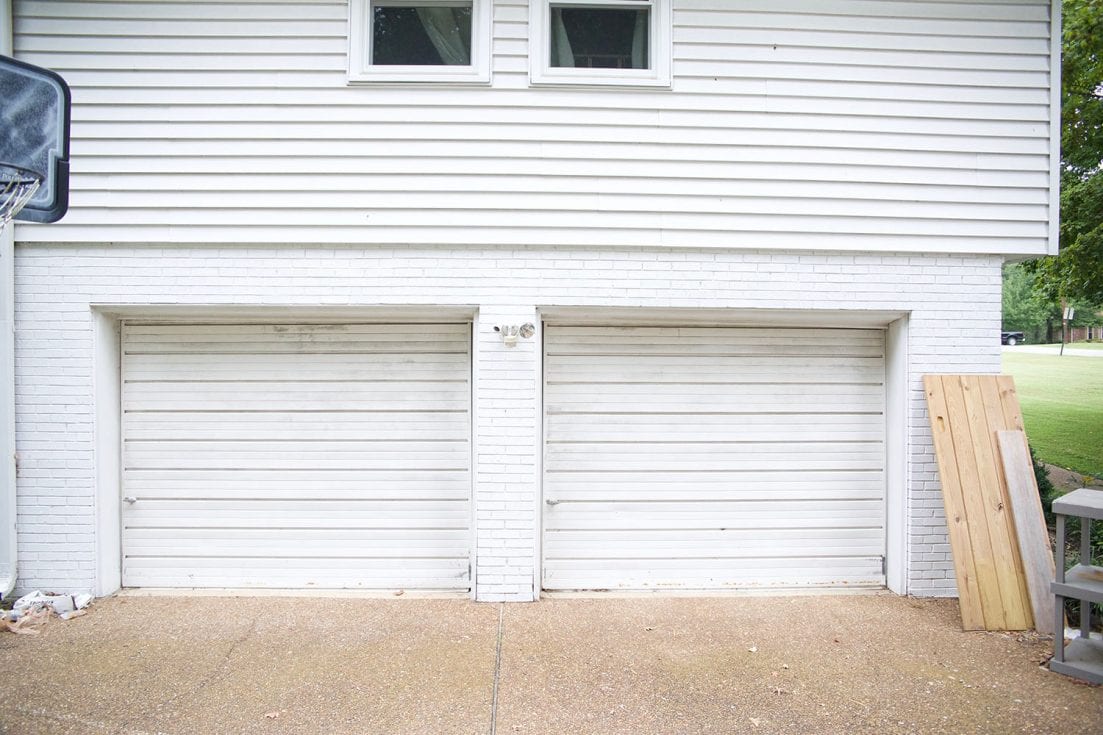

Because of this renovation portion, the general internet is continuously baffled that we do not have a garage. We have plans for a carriage house in the future, and we’ve made do in the meantime. Those cost a considerable amount of cash, and we’re content to sit without any major construction for a while since we just finished an entire primary suite add-on in late 2022. Mama’s tired. And so is her pocketbook. Cobblers kids have no shoes. You know the drill.

On the main level, we opened up the space into what we like to call our great room. This space was once comprised of four smaller rooms, so we knocked out the walls and vaulted the ceilings as well. Not every house needs an open living area, but it works for this one. It helps that it still feels cozy, avoiding that barndominium megamansion vibe in the heart of the home. We have other gathering spaces, so we’re perfectly content having the heart of the house contain our kitchen, living area, and dining nook. I love that we went for what makes sense for our family.

I’ve had fun decking out this table for fall! I am to plates as Carrie Bradshaw is to shoes, because of constant styling. It was fun to put something together with layers and color.

I’m not one to throw pumpkins everywhere {and chaos} in the name of fall, but it was fun to cozy up this space with a few cute additions. As you may know, we’re big Halloween lovers around here,so that added element is coming in simple ways soon.

We opened up the walls here and added an additional window for extra light. When I found these stained glass windows at the local flea market, I knew it was meant to be. They originated from a turn-of-the-century university We love the way they add so much color and fun, especially in the evenings. This is one element that never gets old to me.

I’ve always been a big fan of color.

Our daughter came home from school and declared that this room is the “fall room” in our house. I consider our entire home a spring and summer one, but I’m not sure she’s wrong with the fun, earthy tones we have going on in this area. It’s a good mix, anyway. I added a few fresh pillows from this roundup and adore the cooler weather vibes.

I recently found these green ashtrays at the local flea market. I’m not sure why vintage ashtrays are so much fun, but they definitely make the best jewelry holders. I think I’ll be on the constant lookout for them now.


After completing this initial stage of the renovation, we waited to see if our primary suite was feasible due to code requirements. That meant we kept this side of the cabinets blank while we waited to see if it was possible to break through the outer wall on the other side of the kitchen. Needless to say, this house has been a process. Once it was built, though, I was glad to finish off this space with tile all the way, along with open shelving for some of our accessories. I love that it provided a much-needed storage space for our kitchen.

Rigby was so happy to pose and rotate with the camera. No, her fur still hasn’t grown back from her surgery last winter. We now pat the bald spot for good luck. Her sis was outside at the moment, hunting wabbits. It’s her latest obsession. We thought she was too chonky to catch one… until we caught her with one…

Psssst… almost all of the art you see in our home is my own. Be sure to check it out here!

Off this room, {and I still adore this stained glass} we have our third addition, {the basement was the second and that’s below} which is what we have affectionately dubbed the pool room.

This space doubles as Jamin’s office, and my studio. So it works hard in between that and entertaining. It’s also the perfect layout since it does sit poolside {more on that below} with our backyard. It’s the perfect writing spot for me, too. I adore the sunlight this space gets, so it was really fun switching out a few things for fall.

It was overcast when I shot that day, but I love a good sparkling mirrorball situation. Our home doesn’t have a formal dining room, and we’re glad because we would never use it anyway. However, this is a versatile table suitable for multiple purposes. We also added this banquette for seating and bookshelves for storage.

Admittedly, it holds many of my art supplies, along with the green armoire shown in the photos below. But it’s great for hosting bigger groups, too.

One of my favorite views from the great room.

This space usually holds my skinny dipping painting, but I wanted something cozier for fall in the room. So, I made my own Imogen mirror design, a throwback from our once-upon-a-time books. All our fireplaces hold TVs behind them, but I love a good art placement to make it feel timeless. Check out those details here, if you’re curious.

I love how much it did to make the space seem even larger! It just feels right for the colder months. Those photos that flank each side of the space are truly my favorite. The first is a collection I rediscovered a few years ago after forgetting about it altogether. They were living their best lives at the beach, and I snapped them in a day at the pool. I’m so glad to have them now. I immediately printed them. The second grouping is from the brilliant Light by Iris, who always does a beautiful job.


This door is perfect for closing off the space when needed. It hides behind the armoire, and people are so surprised to see it exists when we roll it out. It’s a piece of art on its own, but I love that we have the option of closing off the space or keeping it open.

Stepping back out into the great room, we head downstairs. I wasn’t kidding when I said this tour was a doozy. No, I don’t know how to keep things short.

Back to that side entrance you spied earlier. This is a traditional split-level house, and since it’s not historically significant, we’ve really enjoyed making it our own. That includes transforming the garage. You can see more details here, but I have to say, it’s probably the coziest space in our home.

In the colder months, it’s great for teenage gatherings since the pool isn’t always in use. Once upon a time, when we purchased this house, our goal was for the space to be one where the teenagers always gathered. Mission accomplished; we’re exhausted after this summer’s non-stop hang. But also very grateful.


Now that our oldest is away at college, the middle hosts quite a bit more to fill in. Last night, it was a bonfire with roasted hot dogs and marshmallows. This space has come such a long way from deer guts and oil stains. Disclaimer: this bookshelf is not styled at all. It’s a little chaotic with a lingering homeschool mix and books they’ve definitely outgrown. I think this will be a project for the winter months. But for now, it is what it is, and we still love this space.




On the other side of these double barn doors, the once-laundry space which is now upstairs, is now a much-needed closet. And the other side…

Is my office. Which admittedly looks nothing like this right now.

It’s actually covered in client samples and paintings. So… ya know.

My oldest built this model house based on his plans in high school. It now lives in my office because I was so proud.


Check out how to make a giant dry erase board, here. And headed back upstairs… Fitz decided to stop hunting rabbits and take a nap on the stairs.

This is the other side of the kitchen wall, which we eventually busted through for our primary suite.

Here, you’ll find our butler’s pantry walk though + laundry area.

This is the hardest working space in the house, though it was hard to pick one.

The things you take for granted until you use a tiny corner of the basement for years. We adore having all this space and storage now.




It’s big on personality, too… and I’m not mad about that.

Besides adding a blanket occasionally, this is what it is. Less is more. But we do adore the space.


A TV hides behind that painting. I knew I wanted a fireplace but also a place for a TV, storage for clothes, and more. So this idea was designed and added in with the addition.

Our bathroom is on the other side of these stained glass doors.

It’s a bubble bath book-in-the-tub season, y’all.

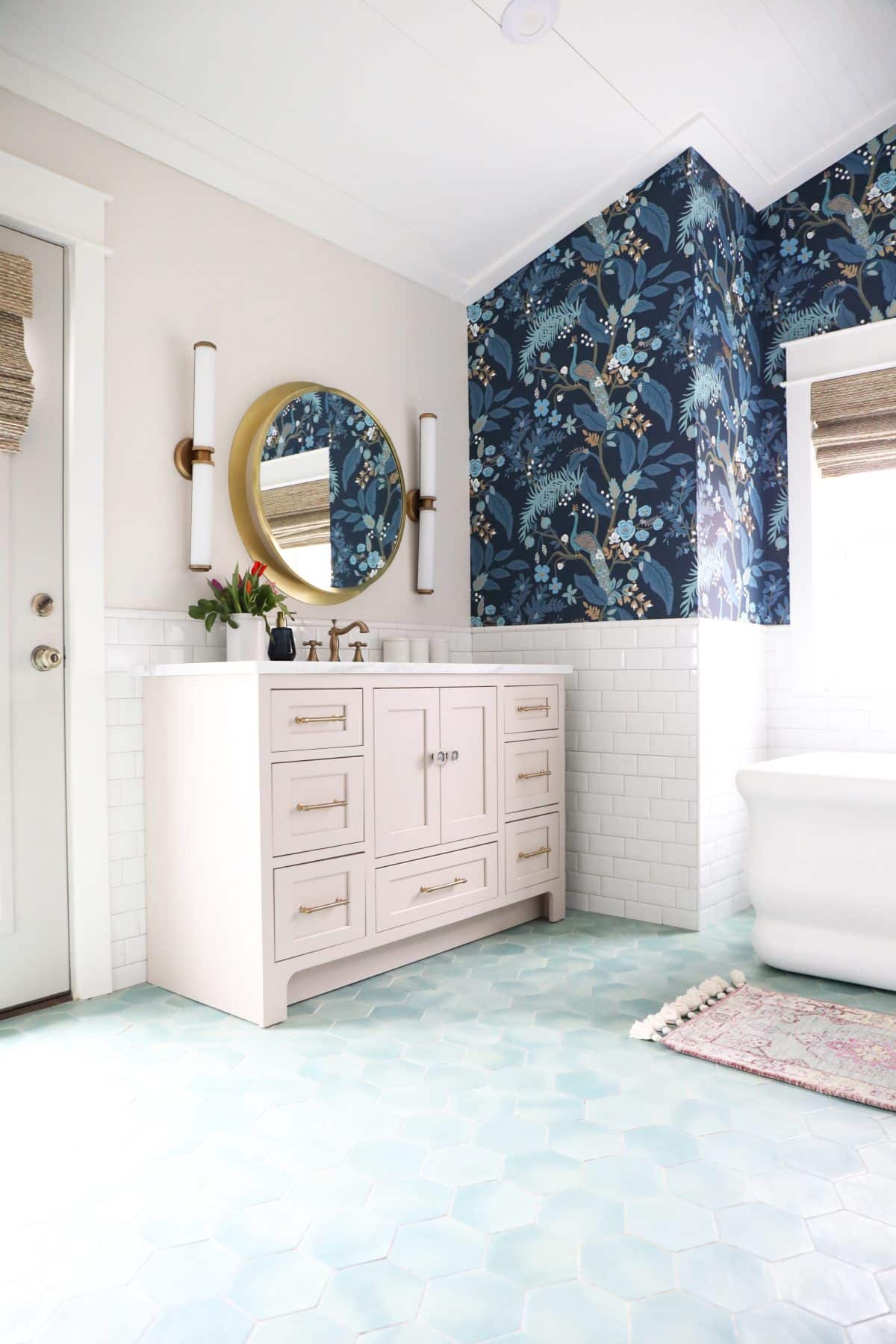
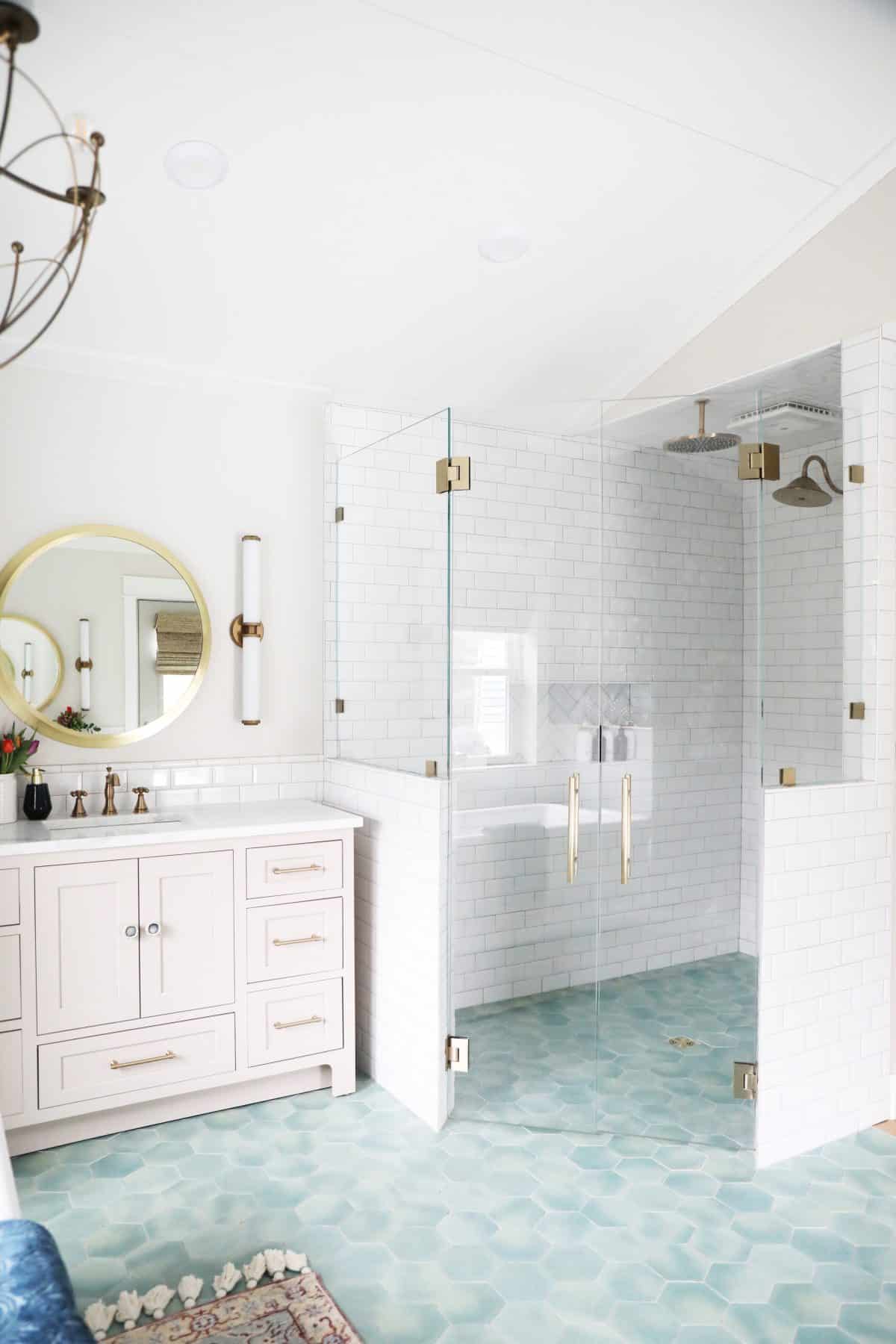

Headed back through the great room, you can go upstairs, where our children, who once shared one space while we slowly spread out in this renovation, now have their own rooms. I had my doubts about this house at times, but it ultimately grew perfectly with our family.

Our oldest {college} still has his space as-is. I will always hold steady in this little sanctuary for him and, honestly, each child as they leave the nest. but I am admittedly starting to see why parents have the urge to change those rooms over when kids leave. Kidding. Maybe.


Once upon a time, the boys closets backed up to each other. So we knocked down the wall and made a larger walk-through for them. This is the view from our youngest’s side.

And speaking of our youngest, here’s his room. This space turned out to be the perfect area, just for him. In the beginning, they all shared this space. It’s kind of fun looking back now, to see how it evolved.


He loves his space and that he was able to spread out! Here’s our oldest’s view from the other side of the closet, below.

Paintings available here!

And our middle’s space. This was our bedroom for a few years, before we could hand it over to her.
I love that it’s a throwback to her original room in so many ways. She had a hard time with the move, and we’d made a few promises we intended to keep when it came to her new space that she ended up waiting a pretty long time for.

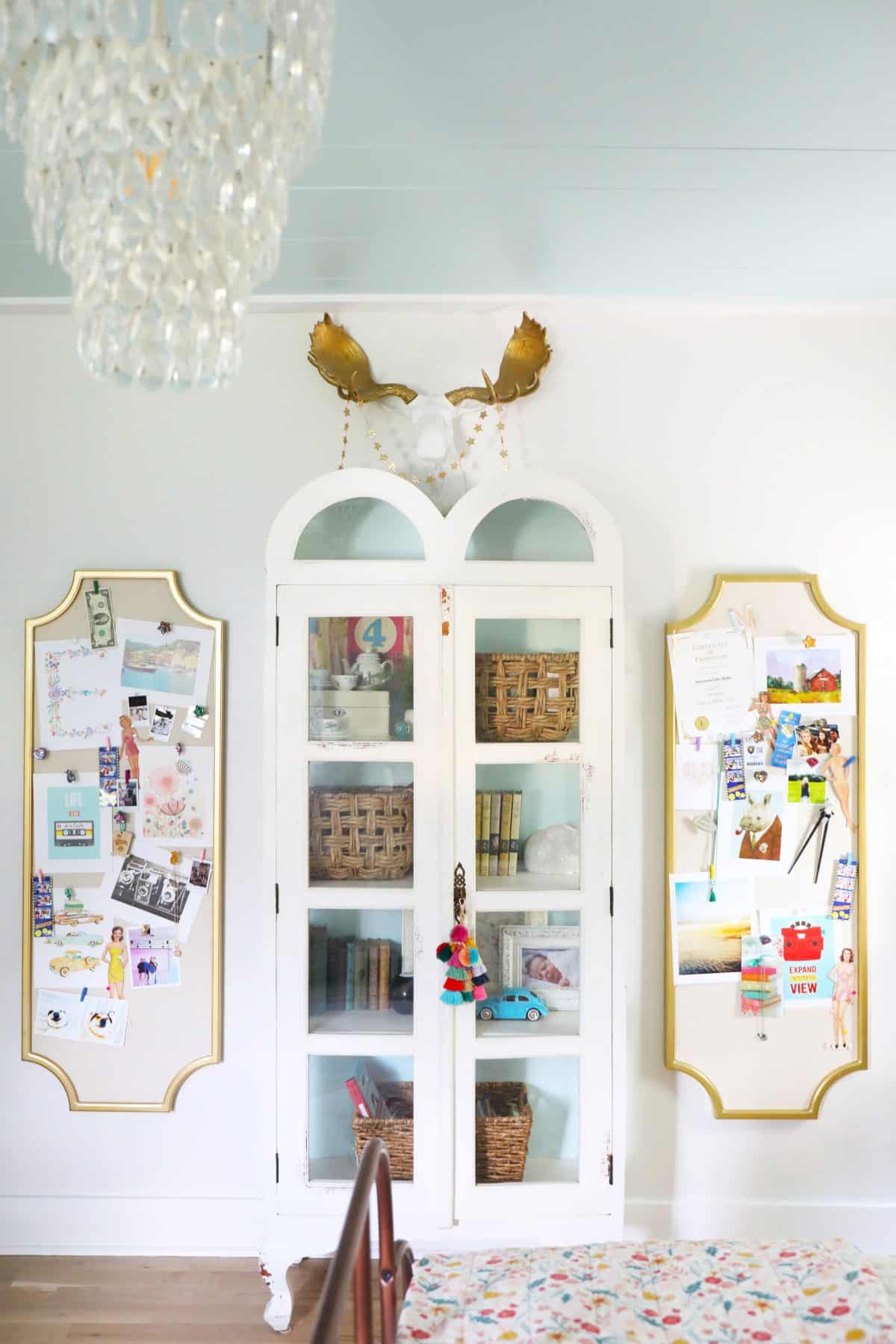



You can spy the sister window to the downstairs kitchen ones here. This area was once a tiny closet, with a small hallway. So we bumped it out as well for a walkthrough, instead.
 And… if you’re still with us… the outside! See our entire colorful backyard tour here. Because honestly, it’s always summer here.
And… if you’re still with us… the outside! See our entire colorful backyard tour here. Because honestly, it’s always summer here.



I just removed our Fourth of July flags, as they were definitely a fun staple this summer. So it felt fun to cozy up the cabana with lanterns and pumpkins galore.

It just felt fun to add a bit of festive detail to the inside since we’re still hosting nonstop, and this is also Jamin’s football space as of next week. Yes, the chalkboard and little pumpkins will find a new home.


But I do love all the little details here. Oh! Are you wondering about some of the metallic pumpkins you may spy? Check them out here.


So thanks for stopping by on the longest tour in the history of ever when it comes to our fall home. We love that we’re able to add a little festive fun to these spaces, and hope you’ve enjoyed a little peek into our rooms. Have an inspired day!

Pssst… did you know that we take on design and renovations for clients, too?
Check out what we do here + our portfolio, here.
Have an inspired day!

